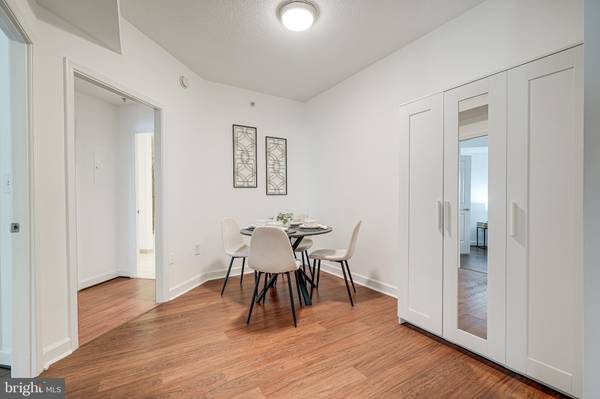
GALLERY
PROPERTY DETAIL
Key Details
Sold Price $525,000
Property Type Condo
Sub Type Condo/Co-op
Listing Status Sold
Purchase Type For Sale
Square Footage 800 sqft
Price per Sqft $656
Subdivision Central
MLS Listing ID DCDC2154008
Sold Date 01/24/25
Style Contemporary
Bedrooms 1
Full Baths 1
Condo Fees $615/mo
HOA Y/N N
Abv Grd Liv Area 800
Year Built 2005
Available Date 2024-08-24
Annual Tax Amount $4,531
Tax Year 2024
Property Sub-Type Condo/Co-op
Source BRIGHT
Location
State DC
County Washington
Zoning RESIDENTIAL
Rooms
Other Rooms Living Room, Primary Bedroom, Kitchen, Den
Main Level Bedrooms 1
Building
Story 1
Unit Features Mid-Rise 5 - 8 Floors
Above Ground Finished SqFt 800
Sewer Public Sewer
Water Public
Architectural Style Contemporary
Level or Stories 1
Additional Building Above Grade, Below Grade
New Construction N
Interior
Interior Features Combination Kitchen/Dining, Upgraded Countertops, Wood Floors, Floor Plan - Open
Hot Water Electric
Heating Forced Air
Cooling Central A/C
Fireplace N
Heat Source Electric
Exterior
Exterior Feature Balcony
Parking Features Covered Parking
Garage Spaces 1.0
Amenities Available Answering Service, Concierge, Elevator, Exercise Room, Meeting Room
Water Access N
Accessibility Level Entry - Main
Porch Balcony
Total Parking Spaces 1
Garage Y
Schools
School District District Of Columbia Public Schools
Others
Pets Allowed Y
HOA Fee Include Custodial Services Maintenance,Insurance,Management,Trash,Ext Bldg Maint
Senior Community No
Tax ID 0025//2037
Ownership Condominium
SqFt Source 800
Security Features 24 hour security
Special Listing Condition Standard
Pets Allowed Breed Restrictions, Pet Addendum/Deposit, Size/Weight Restriction, Number Limit
SIMILAR HOMES FOR SALE
Check for similar Condos at price around $525,000 in Washington,DC

Active
$520,000
2475 VIRGINIA AVE NW #200/201, Washington, DC 20037
Listed by Keller Williams Preferred Properties2 Beds 2 Baths 1,600 SqFt
Under Contract
$560,000
2475 VIRGINIA AVE NW #621, Washington, DC 20037
Listed by Compass1 Bed 2 Baths 1,612 SqFt
Active
$548,000
2301 N ST NW #104, Washington, DC 20037
Listed by Compass2 Beds 1 Bath 755 SqFt
CONTACT









