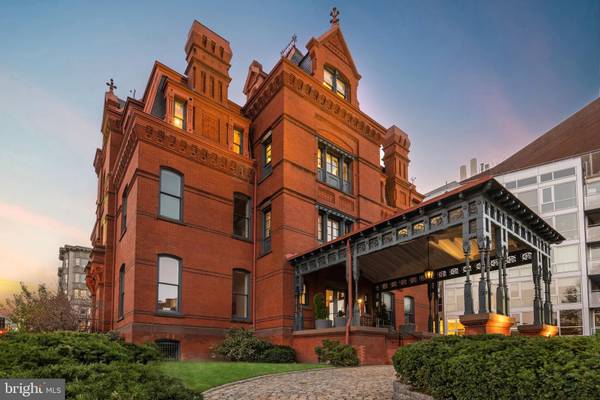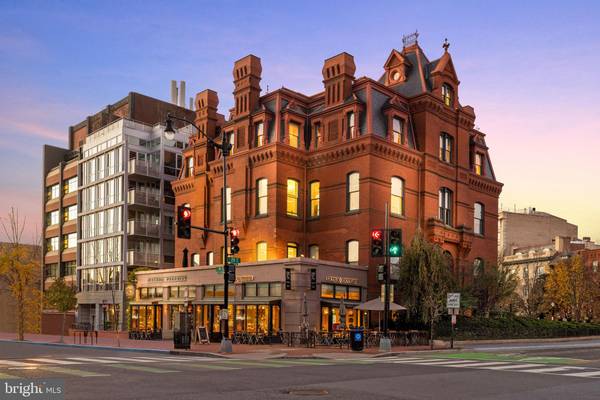
2000 MASSACHUSETTS AVE NW Washington, DC 20036
4 Beds
7 Baths
23,600 SqFt
UPDATED:
08/14/2024 11:07 AM
Key Details
Property Type Condo
Sub Type Condo/Co-op
Listing Status Active
Purchase Type For Sale
Square Footage 23,600 sqft
Price per Sqft $1,269
Subdivision Dupont Circle
MLS Listing ID DCDC2095294
Style Federal
Bedrooms 4
Full Baths 5
Half Baths 2
Condo Fees $13,461/mo
HOA Y/N N
Abv Grd Liv Area 23,600
Originating Board BRIGHT
Year Built 1881
Annual Tax Amount $230,600
Tax Year 2023
Property Description
Approaching the grand porte-cochere over the original cobblestone driveway, one is given a glimpse into the world of James G.Blaine, and the extravagant lives of Washington's high society in the 19th century, when DuPont Circle served as the exclusive meeting point for all the city's power players. Power is evoked as one takes the private elevator up to the reception area, where a paneled archway reveals a stunning foyer whose skylight allows light to penetrate the rotunda and flood into the core of the residence. A stunning fireplace, one of six, compliments the exquisite millwork surrounding the room and allows one to soak in the masterful renovations legendary Washington architect Benjamin A. Van Dusen curated. The spaces throughout are well-proportioned, effortlessly flowing, and intricately detailed, such as the proper gentleman's library with extensive built-ins and two light-filled dens with spectacular views of DuPont Circle park. This also includes embassy-sized formal living and dining rooms, the former of which is cozy and inviting, the latter of which is accessed via French doors and is elegant in its simplicity. The kitchen is similarly inviting, with its own woodburning fireplace, built-in booth, warm wood tones concealing top-of-the-line Miele, SubZero, and Wolf appliances, and stunning marble countertops. The home is ideal for entertaining, easily hosting a 40-person sit down dinner, or a 150-guest party. The private outdoor terrace, located just off the kitchen, is another stunning amenity, with both its covered and uncovered areas affording total privacy. The integrated grilling station and water feature only add to the ambiance. A temperature-controlled wine cellar rounds off the main level. Upstairs, the primary suite boasts vaulted ceilings owing to the mansard roof and features luxurious amenities such as sumptuous separate baths and corresponding dressing rooms. Also found on this level are large secondary bedrooms, their own equally luxurious baths, a private fitness center with a built-in sauna, and a high-ceilinged office. Indeed, any home of this caliber ought to be built like a fortress. In this regard, the residence is served by seven HVAC zones, a comprehensive Data Watch security system, Sonos in every room, and double pane windows throughout, with a triple pane in the primary bedroom to add comfort and reassurance. Exclusive rooftop access allows for the use of a private 60-foot lap pool and outdoor kitchen with stunning city views of DuPont Circle.
Located directly on DuPont Circle, nothing more needs to be said about the unmatched location of this proposition. Blending elegance with practicality, history with modernity, and space with an incomparable setting, the Blaine Mansion is a true once-in-a-lifetime opportunity to own a piece of Washington’s history.
Location
State DC
County Washington
Zoning SEE DC ZONING WEBSITE
Rooms
Main Level Bedrooms 1
Interior
Hot Water Natural Gas
Heating Forced Air
Cooling Central A/C
Flooring Hardwood
Fireplaces Number 6
Fireplace Y
Heat Source Natural Gas
Exterior
Garage Underground
Garage Spaces 14.0
Amenities Available Elevator, Reserved/Assigned Parking
Waterfront N
Water Access N
Accessibility Elevator
Parking Type Parking Garage
Total Parking Spaces 14
Garage Y
Building
Story 5
Foundation Concrete Perimeter
Sewer Public Sewer
Water Public
Architectural Style Federal
Level or Stories 5
Additional Building Above Grade
New Construction N
Schools
School District District Of Columbia Public Schools
Others
Pets Allowed Y
HOA Fee Include Water,Sewer,Heat,Other,Common Area Maintenance,Ext Bldg Maint,Reserve Funds
Senior Community No
Tax ID NO TAX RECORD
Ownership Condominium
Special Listing Condition Standard
Pets Description Case by Case Basis






