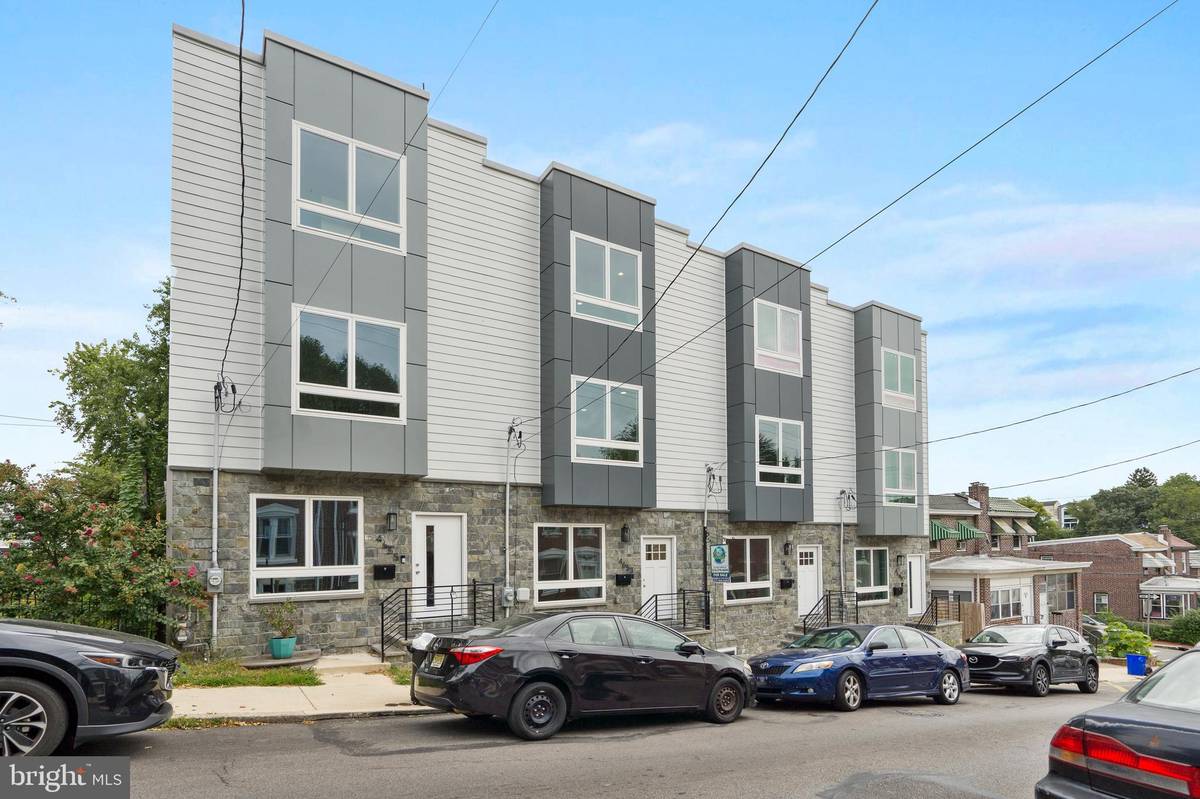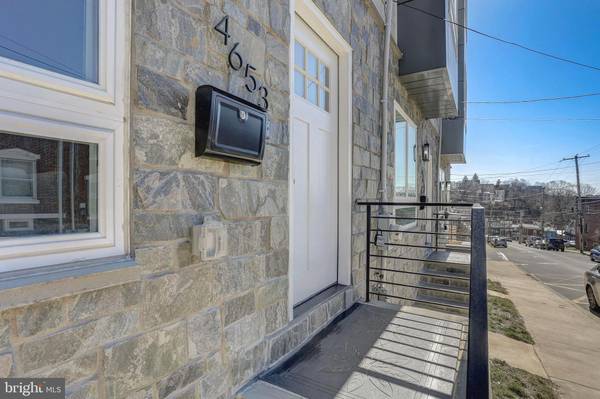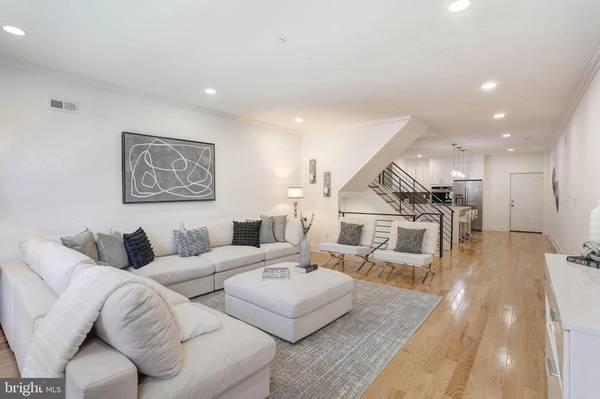
4653 SILVERWOOD ST Philadelphia, PA 19128
4 Beds
5 Baths
3,500 SqFt
UPDATED:
11/10/2024 06:42 PM
Key Details
Property Type Townhouse
Sub Type Interior Row/Townhouse
Listing Status Active
Purchase Type For Sale
Square Footage 3,500 sqft
Price per Sqft $200
Subdivision Manayunk
MLS Listing ID PAPH2327884
Style Contemporary
Bedrooms 4
Full Baths 5
HOA Fees $100/mo
HOA Y/N Y
Abv Grd Liv Area 3,500
Originating Board BRIGHT
Year Built 2022
Annual Tax Amount $1,048
Tax Year 2024
Lot Size 1,545 Sqft
Acres 0.04
Lot Dimensions 0.00 x 90.00
Property Description
Location
State PA
County Philadelphia
Area 19128 (19128)
Zoning RSA5
Rooms
Basement Fully Finished
Interior
Interior Features Floor Plan - Open, Kitchen - Island, Bathroom - Soaking Tub, Recessed Lighting, Wet/Dry Bar, Other
Hot Water Instant Hot Water
Heating Forced Air
Cooling Central A/C, Zoned
Fireplace N
Heat Source Natural Gas
Laundry Upper Floor
Exterior
Garage Garage - Rear Entry, Other
Garage Spaces 2.0
Waterfront N
Water Access N
Accessibility None
Parking Type Attached Garage, Driveway, On Street
Attached Garage 1
Total Parking Spaces 2
Garage Y
Building
Story 3
Foundation Concrete Perimeter
Sewer Public Sewer
Water Public
Architectural Style Contemporary
Level or Stories 3
Additional Building Above Grade, Below Grade
New Construction N
Schools
School District The School District Of Philadelphia
Others
Senior Community No
Tax ID 211541700
Ownership Fee Simple
SqFt Source Assessor
Acceptable Financing FHA, Conventional, Cash, VA
Listing Terms FHA, Conventional, Cash, VA
Financing FHA,Conventional,Cash,VA
Special Listing Condition Standard






