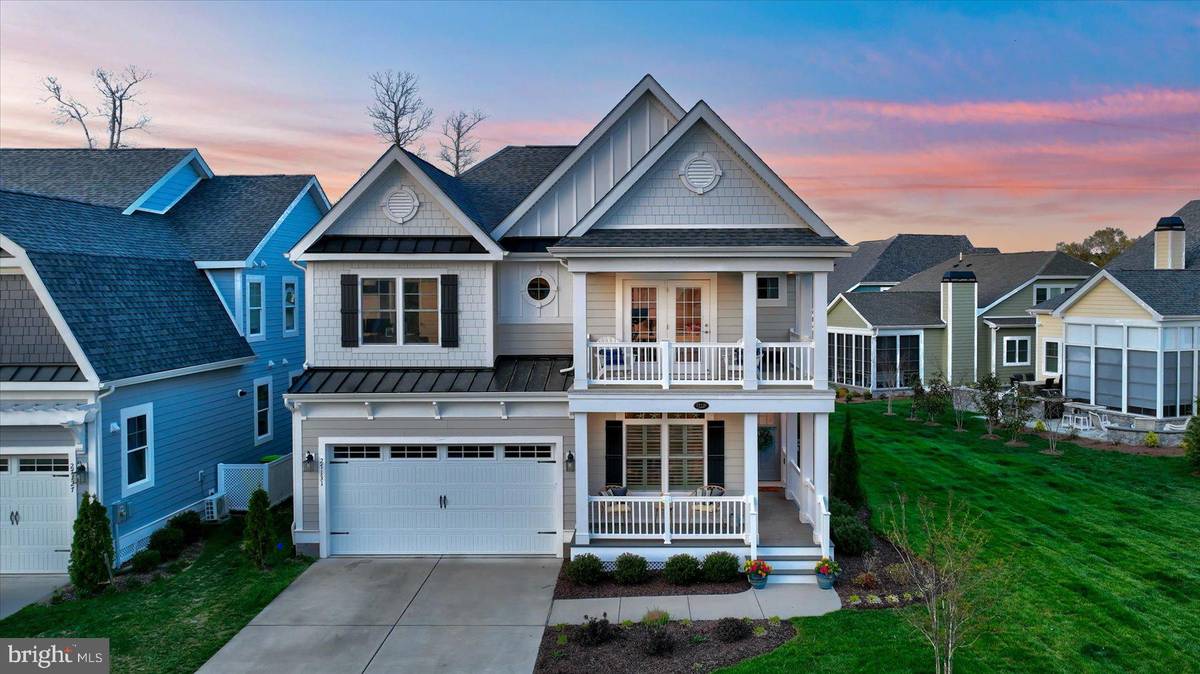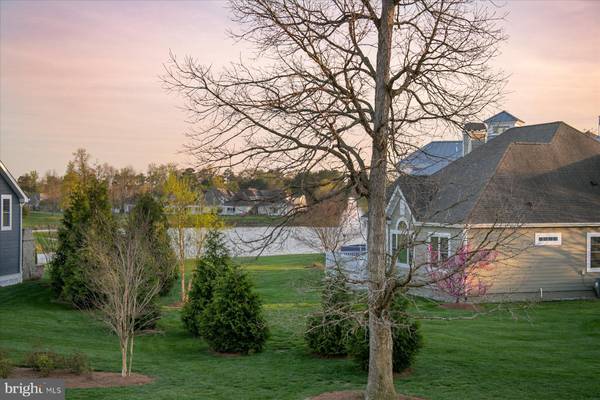
27131 SAILSIDE DR #34 Millsboro, DE 19966
5 Beds
4 Baths
3,030 SqFt
UPDATED:
10/31/2024 04:26 PM
Key Details
Property Type Condo
Sub Type Condo/Co-op
Listing Status Pending
Purchase Type For Sale
Square Footage 3,030 sqft
Price per Sqft $293
Subdivision Peninsula
MLS Listing ID DESU2060216
Style Coastal,Contemporary
Bedrooms 5
Full Baths 3
Half Baths 1
Condo Fees $363/qua
HOA Fees $994/qua
HOA Y/N Y
Abv Grd Liv Area 3,030
Originating Board BRIGHT
Year Built 2021
Annual Tax Amount $1,648
Tax Year 2023
Lot Dimensions 0.00 x 0.00
Property Description
Relax, yard maintenance is provided by the HOA. Step outside and enjoy the Peninsula community with its world-class amenities and gated security. The clubhouse features a large restaurant with indoor and outdoor dining, billiards, wine, and game rooms, men's and women's lounges, a pro shop, putting greens, driving range, bocce courts, and the premier Jack Nicklaus golf course. The adjacent Lakeside village is home to the fitness center with an indoor pool, adult outdoor pool, wave pool and a very fun activity pool. Enjoy poolside summer dining,Tiki bar, weight room, fitness classes, hot tubs, sauna, spa rooms, game room, tennis, pickle-ball, dog park, community garden, nature center, bay beach, fishing pier and miles of walking trails. Enjoy year-round events and activities where you can make friends for a lifetime. Capital contribution to PCA is 0 .5% of the sales price and to the Sailside Villas $600.00. Club membership is additional and is required, choose from 3 levels, see disclosures.
Location
State DE
County Sussex
Area Indian River Hundred (31008)
Zoning MR
Direction Southwest
Rooms
Other Rooms Living Room, Dining Room, Primary Bedroom, Bedroom 2, Bedroom 3, Bedroom 4, Bedroom 5, Kitchen, Foyer, Laundry, Office, Bathroom 2, Bathroom 3, Primary Bathroom, Half Bath, Screened Porch
Main Level Bedrooms 1
Interior
Interior Features Carpet, Ceiling Fan(s), Combination Dining/Living, Combination Kitchen/Dining, Combination Kitchen/Living, Crown Moldings, Dining Area, Entry Level Bedroom, Floor Plan - Open, Kitchen - Island, Kitchen - Gourmet, Recessed Lighting, Bathroom - Stall Shower, Bathroom - Tub Shower, Upgraded Countertops, Walk-in Closet(s), Window Treatments, Wood Floors
Hot Water Tankless, Natural Gas
Heating Forced Air, Zoned
Cooling Central A/C, Ceiling Fan(s), Ductless/Mini-Split, Zoned
Flooring Hardwood, Ceramic Tile
Fireplaces Number 1
Fireplaces Type Fireplace - Glass Doors, Gas/Propane
Inclusions Firepit on patio
Equipment Cooktop, Dishwasher, Disposal, Dryer, Microwave, Oven - Double, Oven - Self Cleaning, Oven - Wall, Refrigerator, Stainless Steel Appliances, Washer
Fireplace Y
Appliance Cooktop, Dishwasher, Disposal, Dryer, Microwave, Oven - Double, Oven - Self Cleaning, Oven - Wall, Refrigerator, Stainless Steel Appliances, Washer
Heat Source Natural Gas, Electric
Laundry Main Floor, Dryer In Unit, Washer In Unit
Exterior
Exterior Feature Porch(es), Enclosed, Screened, Patio(s)
Garage Garage - Front Entry, Garage Door Opener, Inside Access
Garage Spaces 4.0
Amenities Available Bar/Lounge, Basketball Courts, Beach, Bike Trail, Billiard Room, Club House, Concierge, Dining Rooms, Dog Park, Exercise Room, Fitness Center, Game Room, Gated Community, Golf Club, Golf Course, Golf Course Membership Available, Hot tub, Jog/Walk Path, Meeting Room, Party Room, Picnic Area, Pier/Dock, Pool - Indoor, Pool - Outdoor, Putting Green, Recreational Center, Sauna, Security, Spa, Tennis Courts, Tot Lots/Playground
Waterfront N
Water Access N
Roof Type Architectural Shingle
Accessibility 2+ Access Exits, Doors - Lever Handle(s), Doors - Swing In
Porch Porch(es), Enclosed, Screened, Patio(s)
Road Frontage HOA
Parking Type Attached Garage, Driveway
Attached Garage 2
Total Parking Spaces 4
Garage Y
Building
Lot Description Adjoins - Open Space, Backs - Open Common Area, Landscaping
Story 2
Foundation Crawl Space, Concrete Perimeter
Sewer Public Sewer
Water Public
Architectural Style Coastal, Contemporary
Level or Stories 2
Additional Building Above Grade, Below Grade
Structure Type 2 Story Ceilings,9'+ Ceilings,Tray Ceilings
New Construction N
Schools
School District Indian River
Others
Pets Allowed Y
HOA Fee Include Common Area Maintenance,High Speed Internet,Insurance,Lawn Maintenance,Management,Pier/Dock Maintenance,Pool(s),Recreation Facility,Reserve Funds,Road Maintenance,Sauna,Security Gate,Snow Removal,Trash
Senior Community No
Tax ID 234-30.00-316.06-34
Ownership Fee Simple
SqFt Source Assessor
Security Features Carbon Monoxide Detector(s),Main Entrance Lock,Security System
Special Listing Condition Standard
Pets Description Number Limit






