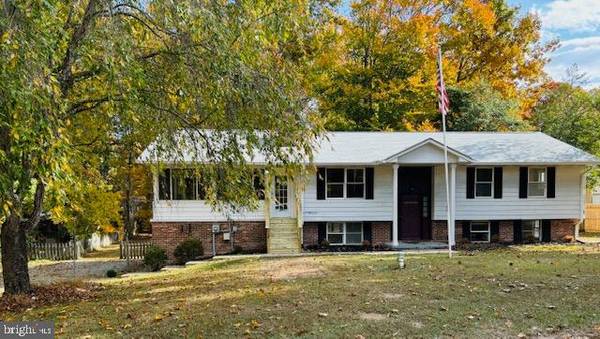
7548 SUTTON DRIVE La Plata, MD 20646
6 Beds
4 Baths
2,480 SqFt
UPDATED:
10/28/2024 03:28 PM
Key Details
Property Type Single Family Home
Sub Type Detached
Listing Status Active
Purchase Type For Sale
Square Footage 2,480 sqft
Price per Sqft $171
Subdivision Sutton Acres Sub
MLS Listing ID MDCH2031758
Style Split Foyer,Split Level
Bedrooms 6
Full Baths 3
Half Baths 1
HOA Y/N N
Abv Grd Liv Area 1,974
Originating Board BRIGHT
Year Built 1976
Annual Tax Amount $4,664
Tax Year 2024
Lot Size 0.606 Acres
Acres 0.61
Property Description
This house could easily be divided into 2 units, with each unit featuring 3 bedrooms, 2 bathrooms, living room with fireplace, dining area, kitchen, laundry and views of the large fenced-in backyard. The top unit also has a large sunroom with steps down to the wooden patio. Live in one and rent out the other!
Location
State MD
County Charles
Zoning RC
Rooms
Basement Fully Finished, Garage Access, Side Entrance
Main Level Bedrooms 3
Interior
Interior Features 2nd Kitchen, Attic, Carpet, Combination Dining/Living, Combination Kitchen/Living, Floor Plan - Open, Kitchen - Country, Stove - Wood
Hot Water Electric
Heating Heat Pump - Electric BackUp
Cooling Central A/C
Flooring Carpet, Vinyl, Wood
Fireplaces Number 2
Fireplaces Type Brick
Equipment Water Heater, Washer, Stove, Oven/Range - Electric, Oven - Single, Microwave, Disposal, Dishwasher, Dryer
Furnishings No
Fireplace Y
Appliance Water Heater, Washer, Stove, Oven/Range - Electric, Oven - Single, Microwave, Disposal, Dishwasher, Dryer
Heat Source Oil
Laundry Dryer In Unit, Washer In Unit, Upper Floor, Lower Floor
Exterior
Exterior Feature Deck(s)
Garage Garage - Side Entry
Garage Spaces 5.0
Fence Wood
Waterfront N
Water Access N
Roof Type Architectural Shingle
Accessibility Other Bath Mod
Porch Deck(s)
Parking Type Attached Garage, Driveway
Attached Garage 1
Total Parking Spaces 5
Garage Y
Building
Lot Description Trees/Wooded, Rear Yard, Front Yard, No Thru Street
Story 2
Foundation Slab
Sewer Public Septic
Water Well
Architectural Style Split Foyer, Split Level
Level or Stories 2
Additional Building Above Grade, Below Grade
Structure Type Dry Wall
New Construction N
Schools
Elementary Schools Walter J Mitchell
Middle Schools Piccowaxen
High Schools Maurice J. Mcdonough
School District Charles County Public Schools
Others
Pets Allowed Y
Senior Community No
Tax ID 0901017039
Ownership Fee Simple
SqFt Source Estimated
Security Features Smoke Detector,Carbon Monoxide Detector(s)
Acceptable Financing VA, USDA, Private, FHA, Conventional, Cash, Rural Development
Horse Property N
Listing Terms VA, USDA, Private, FHA, Conventional, Cash, Rural Development
Financing VA,USDA,Private,FHA,Conventional,Cash,Rural Development
Special Listing Condition Standard
Pets Description No Pet Restrictions






