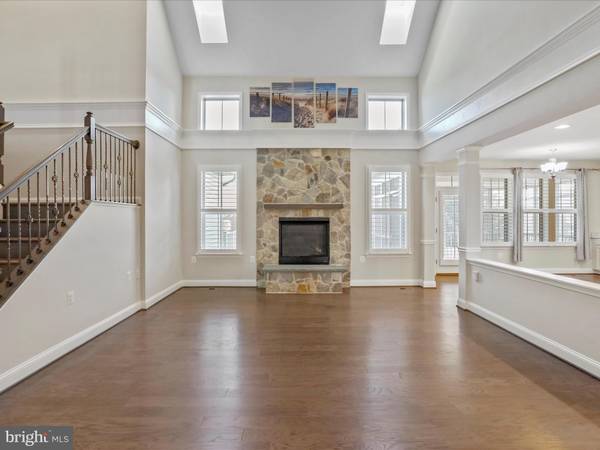
64 ROBINSON WAY Charles Town, WV 25414
6 Beds
5 Baths
6,280 SqFt
UPDATED:
11/13/2024 09:20 AM
Key Details
Property Type Single Family Home
Sub Type Detached
Listing Status Active
Purchase Type For Sale
Square Footage 6,280 sqft
Price per Sqft $135
Subdivision Beallair
MLS Listing ID WVJF2012058
Style Colonial
Bedrooms 6
Full Baths 4
Half Baths 1
HOA Fees $199/mo
HOA Y/N Y
Abv Grd Liv Area 6,280
Originating Board BRIGHT
Year Built 2017
Annual Tax Amount $3,205
Tax Year 2022
Lot Size 8,420 Sqft
Acres 0.19
Property Description
Location
State WV
County Jefferson
Zoning 101
Rooms
Other Rooms Dining Room, Bedroom 2, Bedroom 3, Bedroom 4, Bedroom 5, Kitchen, Game Room, Foyer, Breakfast Room, Bedroom 1, Study, Great Room, Laundry, Mud Room, Other, Recreation Room, Storage Room, Utility Room, Media Room, Bedroom 6, Bathroom 1, Bathroom 2, Bathroom 3, Full Bath, Half Bath
Basement Combination, Connecting Stairway, Daylight, Partial, Full, Heated, Improved, Interior Access, Outside Entrance, Partially Finished, Poured Concrete, Rear Entrance, Shelving, Space For Rooms, Walkout Level, Windows
Main Level Bedrooms 1
Interior
Interior Features Air Filter System, Attic, Bar, Breakfast Area, Built-Ins, Butlers Pantry, Carpet, Ceiling Fan(s), Chair Railings, Combination Kitchen/Living, Crown Moldings, Dining Area, Entry Level Bedroom, Floor Plan - Open, Floor Plan - Traditional, Formal/Separate Dining Room, Kitchen - Gourmet, Kitchen - Island, Kitchen - Table Space, Pantry, Recessed Lighting, Bathroom - Soaking Tub, Bathroom - Tub Shower, Walk-in Closet(s), Wet/Dry Bar, Wood Floors
Hot Water Electric
Cooling Central A/C
Flooring Carpet, Ceramic Tile, Concrete, Hardwood
Fireplaces Number 1
Fireplaces Type Equipment, Fireplace - Glass Doors, Flue for Stove, Mantel(s), Stone
Inclusions See Items to Convey Document
Equipment Built-In Microwave, Built-In Range, Cooktop, Dishwasher, Disposal, Dryer, Exhaust Fan, Icemaker, Oven - Wall, Oven/Range - Electric, Range Hood, Refrigerator, Washer, Water Heater
Furnishings No
Fireplace Y
Window Features Double Hung,Double Pane,Insulated,Replacement,Screens,Vinyl Clad
Appliance Built-In Microwave, Built-In Range, Cooktop, Dishwasher, Disposal, Dryer, Exhaust Fan, Icemaker, Oven - Wall, Oven/Range - Electric, Range Hood, Refrigerator, Washer, Water Heater
Heat Source Natural Gas, Electric
Laundry Hookup, Has Laundry, Dryer In Unit, Main Floor, Washer In Unit
Exterior
Exterior Feature Deck(s), Enclosed, Patio(s), Porch(es)
Garage Additional Storage Area, Garage - Front Entry, Inside Access, Garage Door Opener, Oversized
Garage Spaces 6.0
Utilities Available Cable TV, Multiple Phone Lines, Natural Gas Available
Waterfront N
Water Access N
View Garden/Lawn
Roof Type Shingle
Street Surface Black Top,Paved
Accessibility None
Porch Deck(s), Enclosed, Patio(s), Porch(es)
Road Frontage Boro/Township, City/County, Public, State
Parking Type Attached Garage, Driveway
Attached Garage 2
Total Parking Spaces 6
Garage Y
Building
Lot Description Cul-de-sac, Front Yard, Rear Yard, SideYard(s)
Story 3
Foundation Concrete Perimeter
Sewer Public Sewer
Water Public
Architectural Style Colonial
Level or Stories 3
Additional Building Above Grade, Below Grade
Structure Type 2 Story Ceilings,9'+ Ceilings,Cathedral Ceilings,Dry Wall,High,Tray Ceilings,Vaulted Ceilings
New Construction N
Schools
Elementary Schools Driswood
Middle Schools Wildwood
High Schools Jefferson
School District Jefferson County Schools
Others
Pets Allowed Y
HOA Fee Include Common Area Maintenance,Security Gate,Snow Removal,Other,Lawn Care Front,Lawn Care Rear,Lawn Care Side,Lawn Maintenance
Senior Community No
Tax ID 04 10A011400000000
Ownership Fee Simple
SqFt Source Assessor
Acceptable Financing VA, USDA, FHA, Conventional, Cash
Horse Property N
Listing Terms VA, USDA, FHA, Conventional, Cash
Financing VA,USDA,FHA,Conventional,Cash
Special Listing Condition Standard
Pets Description No Pet Restrictions






