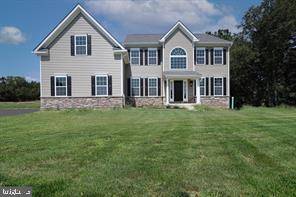
24 KATIE DR Pedricktown, NJ 08067
4 Beds
3 Baths
4.09 Acres Lot
UPDATED:
10/22/2024 03:41 PM
Key Details
Property Type Single Family Home
Sub Type Detached
Listing Status Pending
Purchase Type For Sale
Subdivision None Available
MLS Listing ID NJSA2011112
Style Traditional,Farmhouse/National Folk,Manor,Colonial
Bedrooms 4
Full Baths 2
Half Baths 1
HOA Fees $500/ann
HOA Y/N Y
Originating Board BRIGHT
Year Built 2024
Annual Tax Amount $550
Tax Year 2023
Lot Size 4.090 Acres
Acres 4.09
Lot Dimensions 0.00 x 0.00
Location
State NJ
County Salem
Area Oldmans Twp (21707)
Zoning RESIDENTIAL
Rooms
Other Rooms Living Room, Dining Room, Primary Bedroom, Bedroom 2, Bedroom 3, Bedroom 4, Kitchen, Family Room, Foyer, Breakfast Room, Laundry, Mud Room, Other
Basement Full, Interior Access, Other, Poured Concrete, Sump Pump, Windows
Interior
Interior Features Attic, Breakfast Area, Carpet, Dining Area, Family Room Off Kitchen, Floor Plan - Open, Formal/Separate Dining Room, Kitchen - Eat-In, Kitchen - Gourmet, Kitchen - Table Space, Pantry, Primary Bath(s), Bathroom - Tub Shower, Walk-in Closet(s), Wood Floors
Hot Water Propane
Heating Forced Air, Zoned
Cooling Central A/C, Zoned
Flooring Carpet, Ceramic Tile, Hardwood
Fireplace N
Heat Source Propane - Leased
Laundry Main Floor, Has Laundry
Exterior
Garage Garage - Side Entry, Inside Access, Oversized
Garage Spaces 8.0
Utilities Available Cable TV Available, Electric Available, Phone Available, Propane, Under Ground
Waterfront N
Water Access N
Roof Type Architectural Shingle,Pitched,Shingle
Accessibility None
Parking Type Attached Garage, Driveway
Attached Garage 2
Total Parking Spaces 8
Garage Y
Building
Lot Description Cleared, Corner, Cul-de-sac, Front Yard, Interior, Irregular, Level, Open
Story 2
Foundation Concrete Perimeter
Sewer On Site Septic, Private Septic Tank
Water Well
Architectural Style Traditional, Farmhouse/National Folk, Manor, Colonial
Level or Stories 2
Additional Building Above Grade, Below Grade
Structure Type 2 Story Ceilings,9'+ Ceilings,Cathedral Ceilings,Dry Wall,High,Tray Ceilings
New Construction Y
Schools
School District Oldmans Township Public Schools
Others
Senior Community No
Tax ID 07-00013 01-00003 12
Ownership Fee Simple
SqFt Source Assessor
Horse Property N
Special Listing Condition Standard


