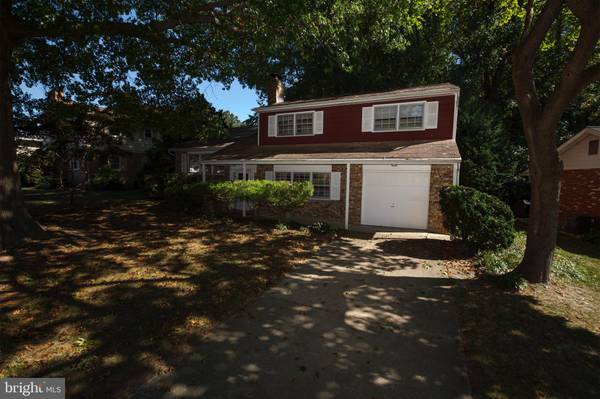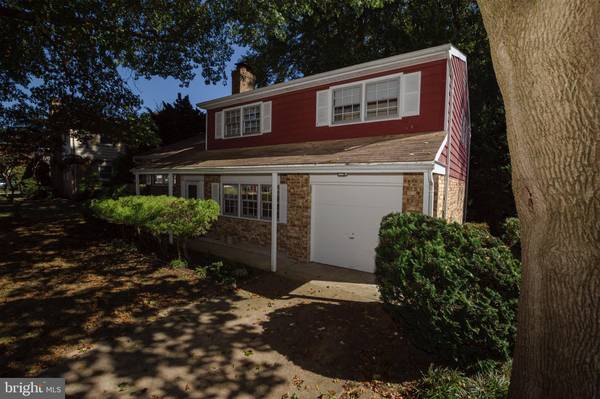
2514 EMERSON DR Wilmington, DE 19808
5 Beds
3 Baths
2,864 SqFt
UPDATED:
10/06/2024 08:01 PM
Key Details
Property Type Single Family Home
Sub Type Detached
Listing Status Active
Purchase Type For Sale
Square Footage 2,864 sqft
Price per Sqft $136
Subdivision Heritage Park
MLS Listing ID DENC2062552
Style Split Level
Bedrooms 5
Full Baths 2
Half Baths 1
HOA Y/N N
Abv Grd Liv Area 2,150
Originating Board BRIGHT
Year Built 1964
Annual Tax Amount $808
Tax Year 2022
Lot Size 7,405 Sqft
Acres 0.17
Lot Dimensions 92.50 x 108.50
Property Description
Location
State DE
County New Castle
Area Elsmere/Newport/Pike Creek (30903)
Zoning NC6.5
Rooms
Other Rooms Living Room, Dining Room, Primary Bedroom, Bedroom 2, Bedroom 3, Bedroom 4, Bedroom 5, Kitchen, Family Room, Foyer
Basement Partial
Interior
Interior Features Primary Bath(s), Wood Floors
Hot Water Other
Heating Hot Water
Cooling Central A/C
Fireplaces Number 1
Inclusions The billiards/pool table in the basement with equipment, the kitchen barstools, the area rugs in the lower level family room & upper level bedroom (second bedroom to the right), and all existing appliances (with the exception of the freezer in the basement) are included in as-is where-is condition.
Fireplace Y
Heat Source Oil
Exterior
Exterior Feature Patio(s)
Garage Garage - Front Entry
Garage Spaces 3.0
Waterfront N
Water Access N
Accessibility None
Porch Patio(s)
Parking Type Attached Garage, Driveway
Attached Garage 1
Total Parking Spaces 3
Garage Y
Building
Story 3
Foundation Block
Sewer Public Sewer
Water Public
Architectural Style Split Level
Level or Stories 3
Additional Building Above Grade, Below Grade
New Construction N
Schools
School District Red Clay Consolidated
Others
Senior Community No
Tax ID 08-049.20-083
Ownership Fee Simple
SqFt Source Assessor
Special Listing Condition Standard






