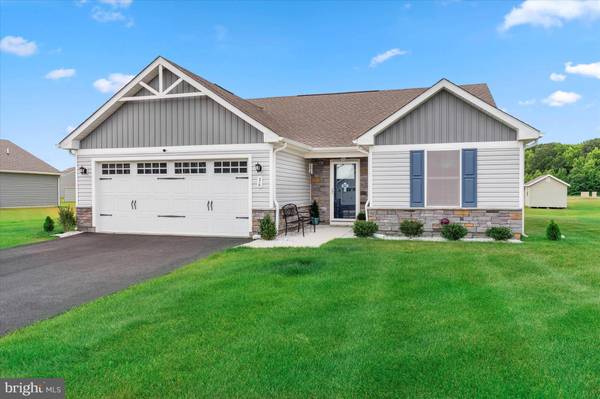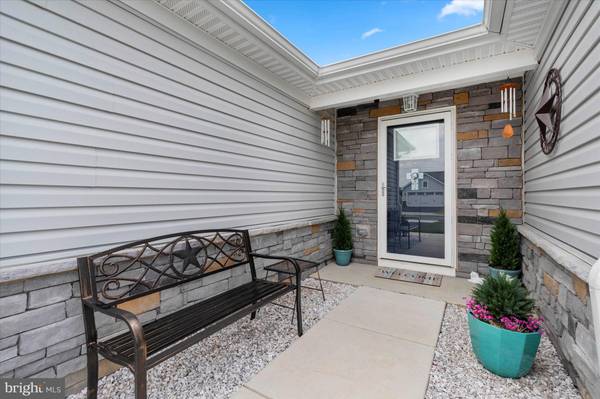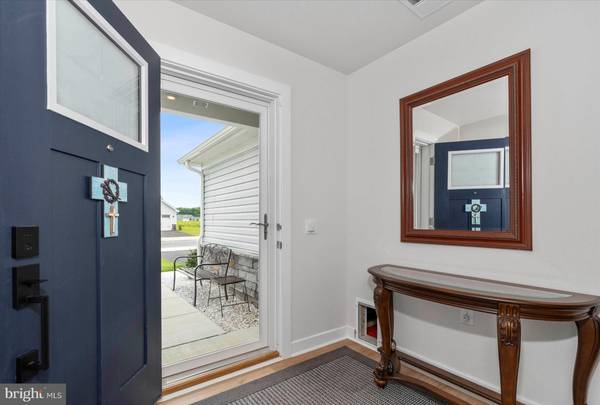
36 POLONIUS LN Dover, DE 19901
3 Beds
2 Baths
1,388 SqFt
UPDATED:
11/05/2024 08:50 PM
Key Details
Property Type Single Family Home
Sub Type Detached
Listing Status Under Contract
Purchase Type For Sale
Square Footage 1,388 sqft
Price per Sqft $252
Subdivision Verona Woods
MLS Listing ID DEKT2028920
Style Ranch/Rambler
Bedrooms 3
Full Baths 2
HOA Fees $167/mo
HOA Y/N Y
Abv Grd Liv Area 1,388
Originating Board BRIGHT
Year Built 2023
Annual Tax Amount $2,379
Tax Year 2024
Lot Size 0.270 Acres
Acres 0.27
Property Description
Location
State DE
County Kent
Area Capital (30802)
Zoning RESIDENTIAL
Rooms
Main Level Bedrooms 3
Interior
Hot Water Tankless
Heating Forced Air
Cooling Central A/C
Flooring Luxury Vinyl Plank
Inclusions Shelves in Master bath, All blinds. Curtains in Master Bedroom, living room, curtains on patio door and Kitchen. Rug in Living room. Washer & Dryer
Equipment Stainless Steel Appliances
Fireplace N
Appliance Stainless Steel Appliances
Heat Source Natural Gas
Laundry Main Floor
Exterior
Garage Built In
Garage Spaces 2.0
Amenities Available Club House
Waterfront N
Water Access N
Accessibility None
Parking Type Attached Garage
Attached Garage 2
Total Parking Spaces 2
Garage Y
Building
Story 1
Foundation Slab
Sewer Public Sewer
Water Public
Architectural Style Ranch/Rambler
Level or Stories 1
Additional Building Above Grade, Below Grade
New Construction N
Schools
School District Capital
Others
HOA Fee Include Lawn Care Side,Snow Removal
Senior Community Yes
Age Restriction 55
Tax ID LC-00-04704-03-3200-000
Ownership Fee Simple
SqFt Source Estimated
Acceptable Financing Cash, Conventional, FHA, USDA, VA
Horse Property N
Listing Terms Cash, Conventional, FHA, USDA, VA
Financing Cash,Conventional,FHA,USDA,VA
Special Listing Condition Standard






