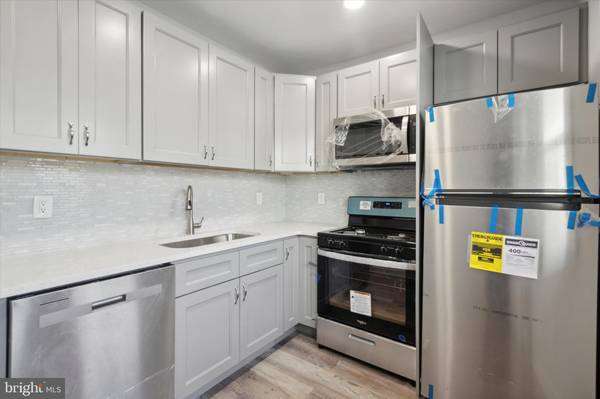
318 DARBY TER Darby, PA 19023
3 Beds
1 Bath
1,250 SqFt
UPDATED:
11/01/2024 05:09 PM
Key Details
Property Type Townhouse
Sub Type Interior Row/Townhouse
Listing Status Under Contract
Purchase Type For Sale
Square Footage 1,250 sqft
Price per Sqft $124
Subdivision Dartmouth Hills
MLS Listing ID PADE2069918
Style Straight Thru
Bedrooms 3
Full Baths 1
HOA Y/N N
Abv Grd Liv Area 1,250
Originating Board BRIGHT
Year Built 1930
Annual Tax Amount $3,319
Tax Year 2024
Lot Size 1,307 Sqft
Acres 0.03
Lot Dimensions 15.00 x 86.00
Property Description
This beautifully updated home at 318 Darby Terrace in Darby, PA is ideal for both first-time homebuyers and those looking to upgrade. It offers modern amenities such as an updated kitchen with sleek countertops, modern appliances, and ample cabinet space. The lower-level features updated flooring, adding a stylish touch and easy maintenance to the living areas. A new hot water heater has been recently installed, ensuring an efficient and reliable hot water supply. Additionally, the property offers the convenience and security of rear private parking. This home is perfectly situated close to major thoroughfares, including I-95, 76, and 676 making commuting a breeze. Public transportation options are easily accessible. The Philadelphia International Airport is just 10 minutes away, ideal for frequent travelers, while the vibrant Center City can be reached in just 20 minutes. The Commodore Barry Bridge is only 15 minutes away, providing quick access to New Jersey. Don't miss out on this incredible opportunity! Home is located in a census track that may qualify for a $10,000 first time home buyer grant through Prosperity Mortgage! Schedule a viewing today and make 318 Darby Terrace your new address!!
Location
State PA
County Delaware
Area Darby Boro (10414)
Zoning RESIDENTIAL
Rooms
Basement Outside Entrance, Unfinished
Main Level Bedrooms 3
Interior
Hot Water Natural Gas
Heating Hot Water
Cooling None
Inclusions Appliances in As-Is condition
Fireplace N
Heat Source Natural Gas
Exterior
Waterfront N
Water Access N
Accessibility None
Parking Type Driveway
Garage N
Building
Story 2
Foundation Brick/Mortar
Sewer Public Sewer
Water Public
Architectural Style Straight Thru
Level or Stories 2
Additional Building Above Grade, Below Grade
New Construction N
Schools
School District William Penn
Others
Pets Allowed N
Senior Community No
Tax ID 14-00-00520-00
Ownership Fee Simple
SqFt Source Assessor
Acceptable Financing Cash, Conventional, FHA, VA, PHFA
Listing Terms Cash, Conventional, FHA, VA, PHFA
Financing Cash,Conventional,FHA,VA,PHFA
Special Listing Condition Standard






