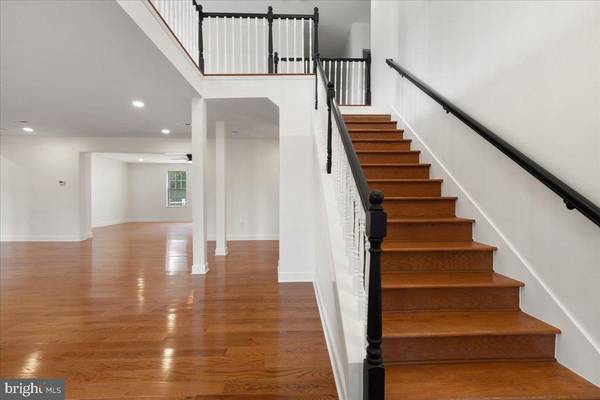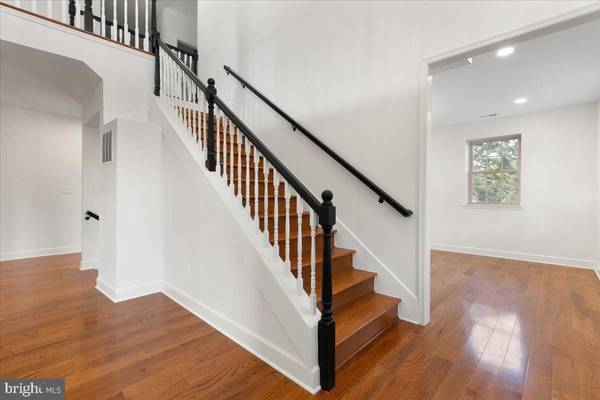
12300 BRADDOCK RD Fairfax, VA 22030
7 Beds
7 Baths
7,575 SqFt
OPEN HOUSE
Sun Nov 17, 1:00pm - 3:00pm
UPDATED:
11/16/2024 08:17 PM
Key Details
Property Type Single Family Home
Sub Type Detached
Listing Status Active
Purchase Type For Sale
Square Footage 7,575 sqft
Price per Sqft $217
Subdivision Vannoy Acres
MLS Listing ID VAFX2185960
Style Other
Bedrooms 7
Full Baths 6
Half Baths 1
HOA Y/N N
Abv Grd Liv Area 6,552
Originating Board BRIGHT
Year Built 2023
Annual Tax Amount $17,149
Tax Year 2024
Lot Size 0.656 Acres
Acres 0.66
Property Description
Step upstairs to an oversized loft with skylight ceilings leading to a large patio to enjoy your morning coffee or entertain your guests making it a perfect ambiance for summer BBQs. The primary bedroom is a sanctuary with dual walk in closets and a spa like ensuite and gleaming floors, elegant shower with glass sliding doors and a stand alone tub. Two additional bedrooms have their own private baths and walk-in closets. The other two bedrooms are generously sized with a shared bathroom. A laundry room with washer and dryer perfectly situated on this level for comfort and convenience completes this level.
The versatile lower level provides privacy and comfort. It features a ktichenette and a full bath, simply use one section as home theatre and the other section for a pool table or playroom. Ideal for a rental opportunity as well. Spacious garage and a long driveway with plenty of space for your cars. Private well with new filtration system and the bonus is that public hook up is available. No HOA! The home is accessible from two road, Ruby Road and Sasher Road. Conveniently located with easy access to shops, restaurants, Fairfax county PKWY, I-66 and GMU. Do not miss out on this rare opportunity!!!
By using the preferred lender, 25% down payment with 6.75 interest rate based on conforming limits.
Location
State VA
County Fairfax
Zoning 030
Rooms
Basement Combination, Fully Finished, Walkout Level
Main Level Bedrooms 2
Interior
Interior Features Family Room Off Kitchen, Floor Plan - Open, Formal/Separate Dining Room, Kitchen - Gourmet, Kitchen - Island, Kitchenette, Primary Bath(s), Recessed Lighting, Skylight(s), Walk-in Closet(s), Upgraded Countertops, Wood Floors
Hot Water Electric
Heating Central
Cooling Central A/C
Flooring Hardwood, Laminate Plank
Equipment Cooktop, Built-In Microwave, Dishwasher, Disposal, Oven - Wall, Refrigerator, Washer, Dryer
Fireplace N
Appliance Cooktop, Built-In Microwave, Dishwasher, Disposal, Oven - Wall, Refrigerator, Washer, Dryer
Heat Source Electric
Laundry Upper Floor
Exterior
Exterior Feature Patio(s)
Garage Garage - Rear Entry, Garage Door Opener
Garage Spaces 6.0
Waterfront N
Water Access N
Accessibility None
Porch Patio(s)
Parking Type Attached Garage, Driveway
Attached Garage 2
Total Parking Spaces 6
Garage Y
Building
Story 3
Foundation Concrete Perimeter
Sewer Public Septic
Water Well, Public Hook-up Available
Architectural Style Other
Level or Stories 3
Additional Building Above Grade, Below Grade
New Construction Y
Schools
Middle Schools Willow Springs Elementary School
School District Fairfax County Public Schools
Others
Pets Allowed Y
Senior Community No
Tax ID 0671 02 0001
Ownership Fee Simple
SqFt Source Assessor
Acceptable Financing Cash, Conventional, FHA, VA
Listing Terms Cash, Conventional, FHA, VA
Financing Cash,Conventional,FHA,VA
Special Listing Condition Standard
Pets Description Cats OK, Dogs OK






