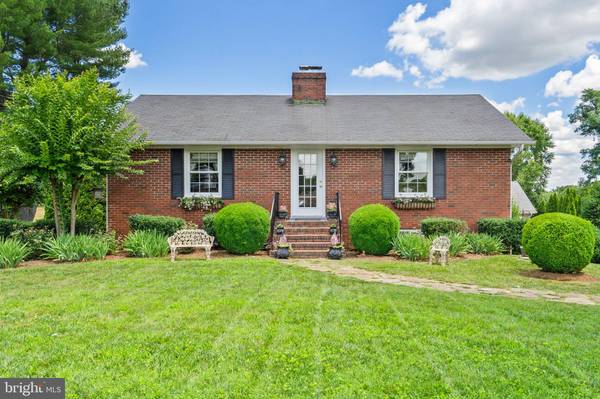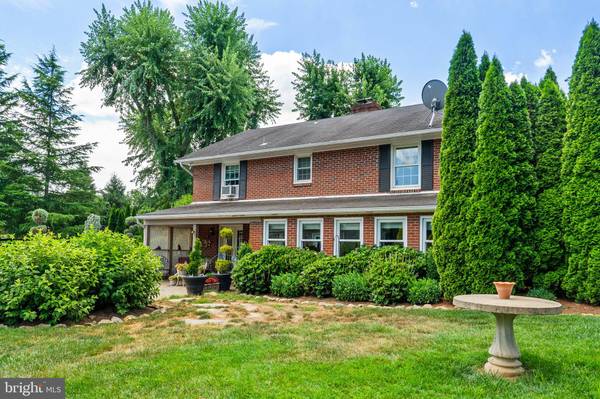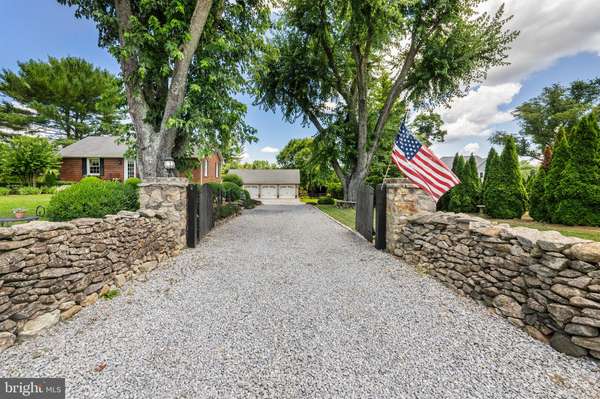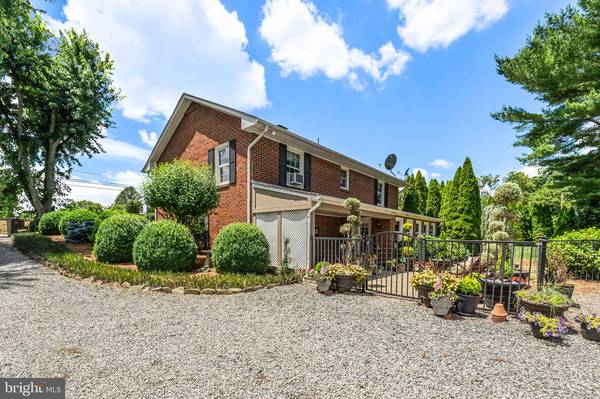
35818 JOHN S MOSBY HWY Middleburg, VA 20117
3 Beds
2 Baths
2,094 SqFt
UPDATED:
10/25/2024 07:04 PM
Key Details
Property Type Single Family Home
Sub Type Detached
Listing Status Pending
Purchase Type For Sale
Square Footage 2,094 sqft
Price per Sqft $333
Subdivision Middleburg
MLS Listing ID VALO2074524
Style Traditional
Bedrooms 3
Full Baths 1
Half Baths 1
HOA Y/N N
Abv Grd Liv Area 1,144
Originating Board BRIGHT
Year Built 1960
Annual Tax Amount $5,039
Tax Year 2024
Lot Size 1.000 Acres
Acres 1.0
Property Description
Enjoy the rear covered patio and the lush, fertile back yard with numerous mature trees and plantings plus raised garden beds. The three car garage also has a work shop with 200 amp electric service. The walls and ceilings of the entire garage are insulated and there are stairs to a full storage attic.
The property is being sold "as is" but it should have no problems passing a home inspection. The home has been heated recently solely by the wood burning fireplace and electric heaters. Perfect for those wanting to live in Middleburg and looking to customize a home.
Location
State VA
County Loudoun
Zoning AR2
Direction South
Rooms
Other Rooms Living Room, Kitchen, Sun/Florida Room, Attic
Basement Partially Finished, Walkout Level, Windows, Rear Entrance, Outside Entrance, Interior Access, Improved
Main Level Bedrooms 2
Interior
Interior Features Attic, Combination Kitchen/Dining, Entry Level Bedroom, Kitchen - Country, Water Treat System, Wood Floors
Hot Water Electric
Heating Other
Cooling Window Unit(s)
Flooring Wood, Vinyl
Fireplaces Number 1
Fireplaces Type Brick
Equipment Oven/Range - Electric, Refrigerator, Stainless Steel Appliances, Washer - Front Loading, Dryer - Front Loading
Fireplace Y
Window Features Energy Efficient
Appliance Oven/Range - Electric, Refrigerator, Stainless Steel Appliances, Washer - Front Loading, Dryer - Front Loading
Heat Source Electric
Laundry Lower Floor
Exterior
Exterior Feature Patio(s), Porch(es)
Garage Additional Storage Area, Garage - Front Entry, Other
Garage Spaces 7.0
Fence Partially
Waterfront N
Water Access N
View Garden/Lawn, Mountain, Scenic Vista, Trees/Woods
Roof Type Composite
Accessibility Other
Porch Patio(s), Porch(es)
Road Frontage State
Parking Type Detached Garage, Driveway
Total Parking Spaces 7
Garage Y
Building
Lot Description Landscaping, Backs to Trees, Front Yard, Level, Rear Yard
Story 2
Foundation Concrete Perimeter
Sewer Septic > # of BR
Water Well
Architectural Style Traditional
Level or Stories 2
Additional Building Above Grade, Below Grade
New Construction N
Schools
School District Loudoun County Public Schools
Others
Senior Community No
Tax ID 570251510000
Ownership Fee Simple
SqFt Source Assessor
Acceptable Financing Conventional, Cash
Listing Terms Conventional, Cash
Financing Conventional,Cash
Special Listing Condition Standard






