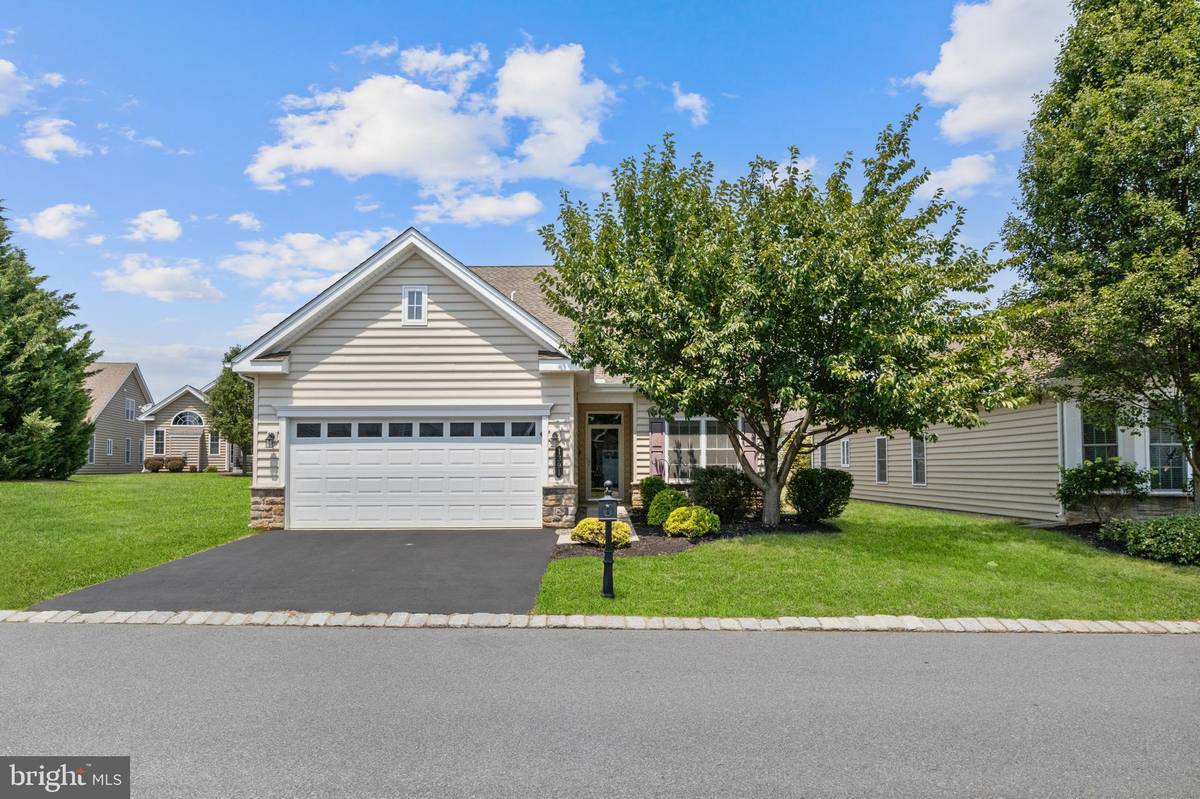
1391 EMERSON DR Mount Joy, PA 17552
3 Beds
3 Baths
2,129 SqFt
UPDATED:
11/08/2024 12:57 PM
Key Details
Property Type Single Family Home
Sub Type Detached
Listing Status Pending
Purchase Type For Sale
Square Footage 2,129 sqft
Price per Sqft $178
Subdivision Four Seasons At Elm Tree
MLS Listing ID PALA2053884
Style Contemporary,Traditional,Ranch/Rambler
Bedrooms 3
Full Baths 3
HOA Fees $277/mo
HOA Y/N Y
Abv Grd Liv Area 2,129
Originating Board BRIGHT
Year Built 2013
Annual Tax Amount $5,345
Tax Year 2024
Lot Dimensions 0.00 x 0.00
Property Description
As you step inside, you're greeted by an inviting open living area that flows seamlessly into a well-appointed kitchen. The kitchen features plenty of cabinets for storage, a spacious pantry, and a central island perfect for meal preparation.
The first floor of this home boasts two spacious bedrooms. The primary bedroom is a true retreat, complete with a walk-in closet and an en-suite bathroom, ensuring privacy and comfort. The second bedroom, equally spacious, can serve as a guest room or a home office, depending on your needs. Additionally, there are two full baths on this level, providing convenience and accessibility.
Venture upstairs to discover a versatile oversized landing that overlooks the kitchen and living room below. This space is ideal for a cozy nook, a home office, or a creative workspace. Adjacent to this landing is a large third bedroom, accompanied by a full bath, offering ample space and privacy.
The exterior of the home is just as appealing. The homeowners association takes care of exterior maintenance, lawn care, and snow removal, allowing you to enjoy a worry-free lifestyle. The spacious two-car garage provides plenty of room for vehicles and storage. A charming patio invites you to enjoy your morning coffee while taking in the serene surroundings.
Living in the Four Seasons at Elm Tree community comes with an array of amenities. The clubhouse is the social hub, featuring a fitness center, card room, pool room, game room, and a book-loan library. For outdoor enthusiasts, there's a heated outdoor pool and spa, tennis court, bocce courts, and a walking path. The community also offers various activities, including golf leagues, a book club, daily exercise groups, a community singing group, bowling leagues, a social club, a women’s club, a garden club, and a knitting club. These activities foster a sense of community and provide ample opportunities for socializing and staying active.
This charming residence in the Four Seasons at Elm Tree 55+ Community is more than just a home; it's a lifestyle. Enjoy the perfect blend of comfort, convenience, and community in this delightful Mount Joy gem.
Location
State PA
County Lancaster
Area Rapho Twp (10554)
Zoning R2
Rooms
Other Rooms Living Room, Dining Room, Primary Bedroom, Bedroom 2, Bedroom 3, Kitchen, Foyer, Laundry, Utility Room, Bathroom 2, Bathroom 3, Bonus Room, Primary Bathroom
Main Level Bedrooms 2
Interior
Hot Water Natural Gas
Heating Forced Air
Cooling Central A/C
Inclusions Refrigerator, Stove, Microwave, Washer/Dryer
Fireplace N
Heat Source Natural Gas
Exterior
Garage Garage - Front Entry
Garage Spaces 2.0
Waterfront N
Water Access N
Accessibility None
Parking Type Attached Garage, Driveway
Attached Garage 2
Total Parking Spaces 2
Garage Y
Building
Story 2
Foundation Slab
Sewer Public Sewer
Water Public
Architectural Style Contemporary, Traditional, Ranch/Rambler
Level or Stories 2
Additional Building Above Grade, Below Grade
New Construction N
Schools
School District Manheim Central
Others
HOA Fee Include Lawn Maintenance,Snow Removal,Common Area Maintenance
Senior Community Yes
Age Restriction 55
Tax ID 540-11759-1-0151
Ownership Fee Simple
SqFt Source Assessor
Acceptable Financing Cash, Conventional, FHA, VA
Listing Terms Cash, Conventional, FHA, VA
Financing Cash,Conventional,FHA,VA
Special Listing Condition Standard






