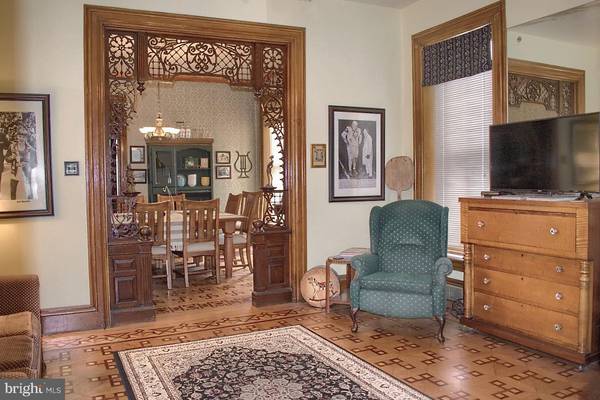
218-220 SUNBURY ST Shamokin, PA 17872
9 Beds
7 Baths
6,690 SqFt
UPDATED:
08/15/2024 12:44 AM
Key Details
Property Type Single Family Home
Sub Type Detached
Listing Status Active
Purchase Type For Sale
Square Footage 6,690 sqft
Price per Sqft $42
Subdivision None Available
MLS Listing ID PANU2001734
Style Other
Bedrooms 9
Full Baths 7
HOA Y/N N
Abv Grd Liv Area 6,690
Originating Board BRIGHT
Year Built 1870
Annual Tax Amount $3,242
Tax Year 2023
Lot Size 8,100 Sqft
Acres 0.19
Property Description
Location
State PA
County Northumberland
Area Shamokin City (14124)
Zoning R-SU
Rooms
Other Rooms Living Room, Dining Room, Primary Bedroom, Bedroom 3, Bedroom 4, Kitchen, Family Room, Full Bath, Additional Bedroom
Basement Partial, Unfinished, Heated, Interior Access, Poured Concrete, Walkout Level
Main Level Bedrooms 1
Interior
Interior Features 2nd Kitchen, Additional Stairway, Bar, Breakfast Area, Built-Ins, Butlers Pantry, Carpet, Ceiling Fan(s), Crown Moldings, Curved Staircase, Dining Area, Double/Dual Staircase, Entry Level Bedroom, Family Room Off Kitchen, Floor Plan - Open, Formal/Separate Dining Room, Kitchen - Gourmet, Pantry, Primary Bath(s), Window Treatments, Wood Floors
Hot Water Natural Gas
Cooling None
Flooring Carpet, Hardwood, Ceramic Tile
Fireplaces Number 2
Equipment Microwave, Refrigerator
Furnishings Yes
Fireplace Y
Window Features Bay/Bow
Appliance Microwave, Refrigerator
Heat Source Natural Gas
Laundry Basement, Has Laundry, Lower Floor
Exterior
Exterior Feature Patio(s), Porch(es), Deck(s), Balconies- Multiple
Garage Spaces 6.0
Utilities Available Sewer Available, Water Available, Electric Available, Cable TV Available
Waterfront N
Water Access N
View City, Panoramic
Roof Type Rubber
Street Surface Paved
Accessibility 2+ Access Exits
Porch Patio(s), Porch(es), Deck(s), Balconies- Multiple
Road Frontage City/County, Public
Total Parking Spaces 6
Garage N
Building
Lot Description Backs - Open Common Area, Level, Rear Yard, Private, Premium, Road Frontage, Year Round Access
Story 3
Foundation Block
Sewer Public Sewer
Water Public
Architectural Style Other
Level or Stories 3
Additional Building Above Grade
Structure Type 9'+ Ceilings
New Construction N
Schools
School District Shamokin Area
Others
Senior Community No
Tax ID 017-01-009-183
Ownership Fee Simple
SqFt Source Estimated
Acceptable Financing Cash, Conventional
Horse Property N
Listing Terms Cash, Conventional
Financing Cash,Conventional
Special Listing Condition Standard






