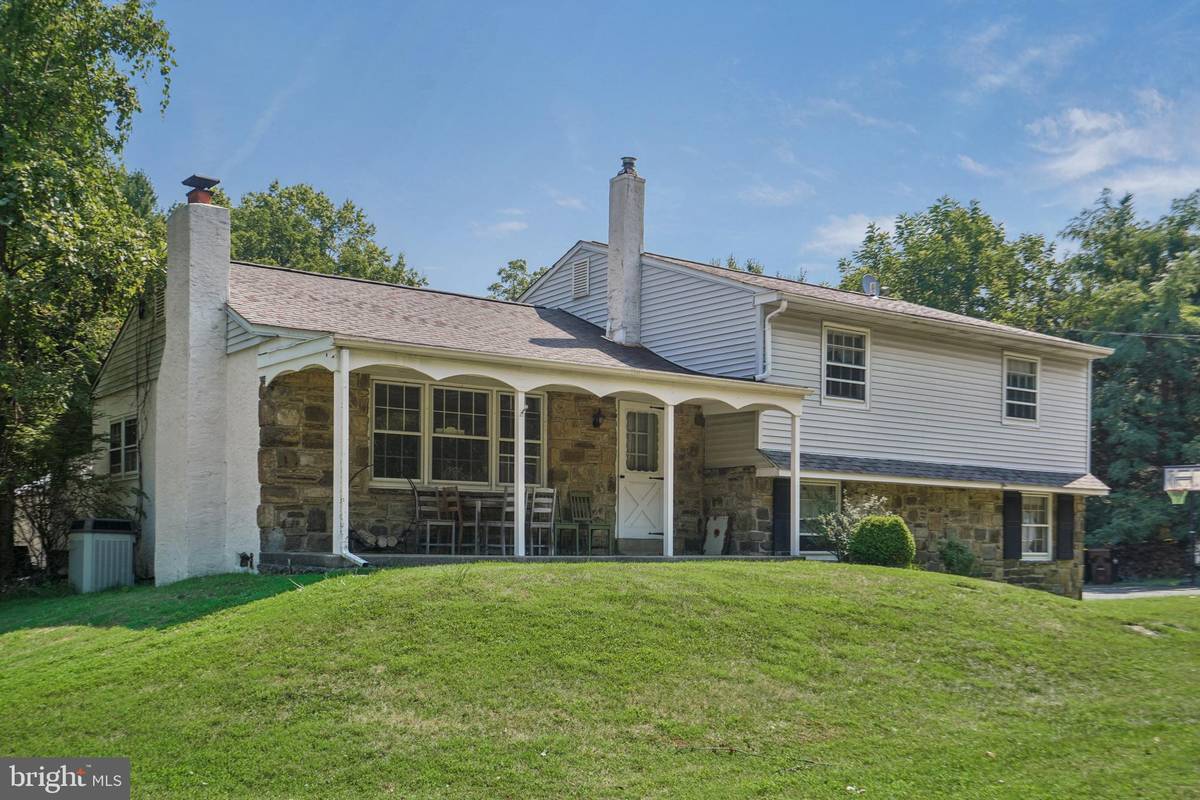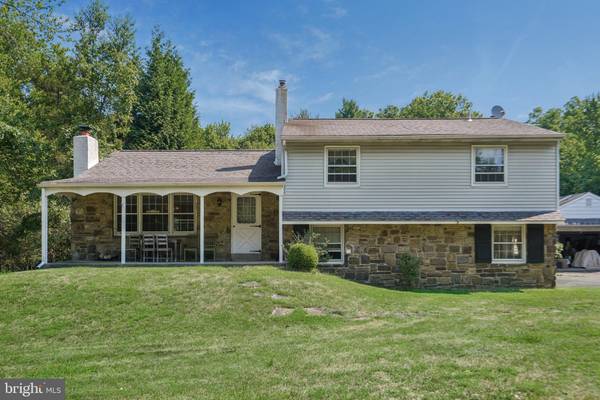
817 HOOVER RD Blue Bell, PA 19422
4 Beds
3 Baths
2,268 SqFt
UPDATED:
11/08/2024 03:37 PM
Key Details
Property Type Single Family Home
Sub Type Detached
Listing Status Pending
Purchase Type For Sale
Square Footage 2,268 sqft
Price per Sqft $275
Subdivision Blue Bell
MLS Listing ID PAMC2111108
Style Split Level
Bedrooms 4
Full Baths 2
Half Baths 1
HOA Y/N N
Abv Grd Liv Area 2,268
Originating Board BRIGHT
Year Built 1958
Annual Tax Amount $6,815
Tax Year 2024
Lot Size 1.092 Acres
Acres 1.09
Lot Dimensions 158.00 x 0.00
Property Description
The second level features a light-filled primary room with a charming vintage bathroom, three additional bedrooms with great closet space, and a convenient hall bathroom. The many windows throughout the second level ensure a bright and airy atmosphere in every room.
Enjoy a large family room on the lower level with a powder room, opening to a fantastic outdoor living space. This home is an entertainer's delight with a large covered patio and bar, another covered deck space, and a beautiful pool ready for you to jump right in. Relax and watch the deer go by on this picturesque property spanning over an acre. Additionally, the lovely front porch provides a perfect spot to enjoy your morning coffee or unwind in the evening.
Ideally located with easy access to local highways and roads, it's just down the road from Panache Grill and Blue Bell Inn, and close to numerous local businesses and schools for your convenience. This lovely home offers the opportunity to make it your own while enjoying a fantastic neighborhood. Don’t miss the chance to create your dream home in a prime location! Contact us today to schedule a tour and see the potential of this Whitpain Township gem!
Location
State PA
County Montgomery
Area Whitpain Twp (10666)
Zoning RESIDENTIAL
Rooms
Basement Fully Finished, Walkout Level
Interior
Hot Water Oil
Heating Forced Air
Cooling None
Fireplaces Number 2
Inclusions Hot tub, outdoor bar and patio furniture, pool furniture and tools, all appliances. All items in as-is condition.
Fireplace Y
Heat Source Oil
Exterior
Garage Additional Storage Area, Garage - Front Entry
Garage Spaces 2.0
Waterfront N
Water Access N
Accessibility None
Parking Type Detached Garage, Driveway, Off Site
Total Parking Spaces 2
Garage Y
Building
Story 3
Foundation Slab
Sewer Public Sewer
Water Public
Architectural Style Split Level
Level or Stories 3
Additional Building Above Grade, Below Grade
New Construction N
Schools
School District Wissahickon
Others
Senior Community No
Tax ID 66-00-02782-005
Ownership Fee Simple
SqFt Source Assessor
Special Listing Condition Standard






