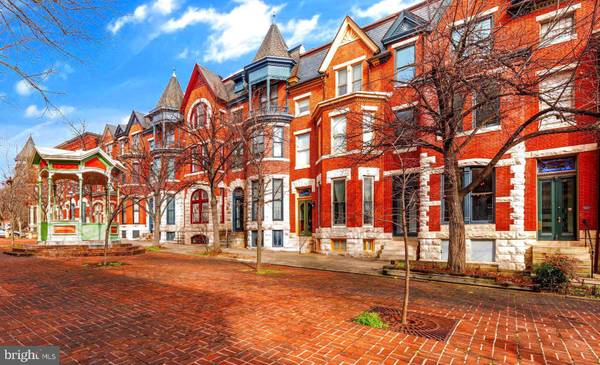
1713 LINDEN AVE Baltimore, MD 21217
4 Beds
4 Baths
2,966 SqFt
UPDATED:
11/13/2024 03:09 PM
Key Details
Property Type Townhouse
Sub Type Interior Row/Townhouse
Listing Status Active
Purchase Type For Sale
Square Footage 2,966 sqft
Price per Sqft $174
Subdivision Bolton Hill Historic District
MLS Listing ID MDBA2134258
Style Traditional
Bedrooms 4
Full Baths 3
Half Baths 1
HOA Y/N N
Abv Grd Liv Area 2,966
Originating Board BRIGHT
Year Built 1885
Annual Tax Amount $8,171
Tax Year 2024
Lot Size 2,726 Sqft
Acres 0.06
Property Description
Please don't skip by this home and don't let the days on market bother you! This is a lovely home, discover the epitome of refined urban living at 1713 Linden Ave. A meticulously renovated row home situated in the historic district of Bolton Hill in Baltimore City. This captivating residence, boasting 4 bedrooms and 3.5 bathrooms, seamlessly blends historic charm with modern elegance. Upon entering, be greeted by the timeless allure of high ceilings that grace every room, creating a sense of grandeur and openness. The newly renovated kitchen stands as the heart of this home, marrying contemporary design with functionality. A culinary masterpiece, it features stainless steel appliances, sleek countertops, and stylish 42" cabinets, promising a delightful space for both cooking and entertaining. Step onto the new flooring that spans the entire home, providing a seamless and stylish foundation for your daily life. The careful selection of materials not only enhances the aesthetic appeal but also ensures durability and ease of maintenance, adding a touch of luxury to every step. With 4 bedrooms, this residence offers ample space for a growing family or the flexibility to create a home office or guest suite. The 3.5 bathrooms have been thoughtfully renovated, featuring elegant fixtures and designer tiles, creating serene retreats that combine comfort with sophistication. Beyond the rear doors, discover your own private sanctuary in the backyard, a tranquil space for relaxation and entertainment. This hidden gem features a parking pad for two cars, a rare and coveted amenity in the heart of the city. Whether hosting gatherings or enjoying a quiet moment, this outdoor space offers versatility and convenience. Nestled in the historic district of Bolton Hill, this home offers a unique opportunity to be part of a vibrant and storied community. Immerse yourself in the rich history and architectural beauty of the neighborhood while enjoying the convenience of nearby local shops, restaurants, parks, and entertainment options. Commuting is convenient with easy access to I-83 for points north and south, making this home a perfect urban retreat. Experience the harmonious blend of historic charm and contemporary luxury at 1713 Linden Ave.
Location
State MD
County Baltimore City
Zoning R
Rooms
Other Rooms Other
Basement Interior Access, Unfinished
Interior
Interior Features Carpet, Crown Moldings, Double/Dual Staircase, Formal/Separate Dining Room, Primary Bath(s), Stain/Lead Glass, Bathroom - Stall Shower, Upgraded Countertops, Curved Staircase
Hot Water Electric
Heating Central, Heat Pump(s)
Cooling Central A/C
Flooring Carpet, Ceramic Tile, Luxury Vinyl Plank
Equipment Built-In Microwave, Dishwasher, Dryer, Oven/Range - Gas, Refrigerator, Stainless Steel Appliances, Washer
Furnishings No
Fireplace N
Appliance Built-In Microwave, Dishwasher, Dryer, Oven/Range - Gas, Refrigerator, Stainless Steel Appliances, Washer
Heat Source Electric
Laundry Upper Floor
Exterior
Exterior Feature Patio(s)
Garage Spaces 3.0
Fence Partially
Utilities Available Natural Gas Available
Waterfront N
Water Access N
View Courtyard
Accessibility Other
Porch Patio(s)
Parking Type Off Street, Driveway
Total Parking Spaces 3
Garage N
Building
Lot Description No Thru Street, Rear Yard
Story 3
Foundation Other
Sewer Public Sewer
Water Public
Architectural Style Traditional
Level or Stories 3
Additional Building Above Grade, Below Grade
Structure Type 9'+ Ceilings
New Construction N
Schools
School District Baltimore City Public Schools
Others
Pets Allowed N
Senior Community No
Tax ID 0314020344 037
Ownership Fee Simple
SqFt Source Estimated
Acceptable Financing FHA, Cash, Conventional, VA
Listing Terms FHA, Cash, Conventional, VA
Financing FHA,Cash,Conventional,VA
Special Listing Condition Standard






