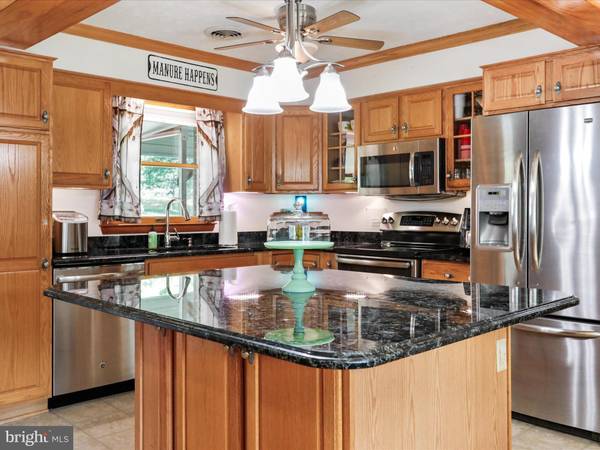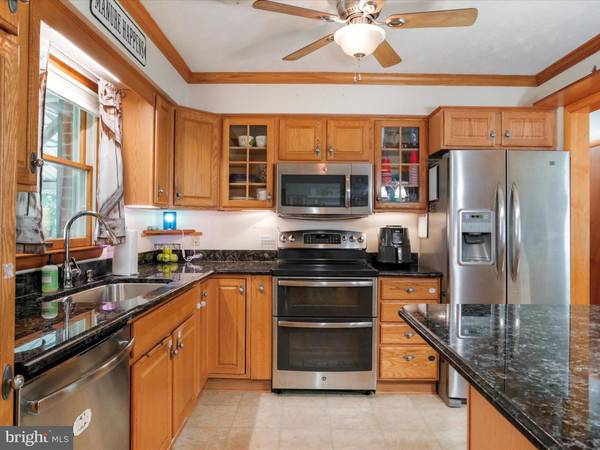
129 FOX RIDGE DR Maurertown, VA 22644
3 Beds
3 Baths
1,934 SqFt
UPDATED:
11/15/2024 09:05 PM
Key Details
Property Type Single Family Home
Sub Type Detached
Listing Status Active
Purchase Type For Sale
Square Footage 1,934 sqft
Price per Sqft $224
Subdivision None Available
MLS Listing ID VASH2009238
Style Split Foyer
Bedrooms 3
Full Baths 3
HOA Y/N N
Abv Grd Liv Area 1,092
Originating Board BRIGHT
Year Built 1974
Annual Tax Amount $1,542
Tax Year 2019
Lot Size 2.208 Acres
Acres 2.21
Property Description
Down the hall, you’ll find a secondary bedroom and full bathroom, as well as the primary bedroom. The spacious primary bedroom is the perfect space to relax at the end of the day. The updated en-suite bathroom features a gorgeous clawfoot tub for you to enjoy and a large walk-in closet.
If you need additional space, this home has it! The lower level offers an additional bedroom with an attached full bathroom, as well as a spacious family room with a Murphy bed and a wood stove.
Now for the fun stuff: whether you have hobbies, an RV, a boat, or just need room for extra vehicles or equipment, the insulated 30'x50' garage with electricity has you covered, offering plenty of versatile space for all your needs. Additionally, there is a 12'x24' shed that can be used for storage and also houses a pizza oven! Imagine the fun parties you can have, serving your guests homemade pizza!
Location
State VA
County Shenandoah
Zoning R
Rooms
Basement Full, Connecting Stairway, Daylight, Partial, Heated, Improved, Interior Access, Outside Entrance, Walkout Stairs
Main Level Bedrooms 2
Interior
Interior Features Attic, Ceiling Fan(s), Dining Area, Entry Level Bedroom, Floor Plan - Open, Kitchen - Island, Primary Bath(s), Upgraded Countertops, Walk-in Closet(s), Water Treat System, Wood Floors, Stove - Wood
Hot Water Electric
Heating Baseboard - Electric, Wood Burn Stove
Cooling Central A/C
Flooring Hardwood, Vinyl, Laminated
Fireplaces Number 1
Fireplaces Type Insert
Inclusions Wood stove insert & Murphy Bed
Equipment Built-In Microwave, Dishwasher, Dryer, Oven - Double, Oven/Range - Electric, Refrigerator, Washer, Water Heater
Fireplace Y
Appliance Built-In Microwave, Dishwasher, Dryer, Oven - Double, Oven/Range - Electric, Refrigerator, Washer, Water Heater
Heat Source Electric, Wood
Laundry Lower Floor
Exterior
Exterior Feature Deck(s), Porch(es)
Garage Additional Storage Area, Garage - Front Entry, Inside Access, Oversized, Garage Door Opener
Garage Spaces 3.0
Carport Spaces 1
Waterfront N
Water Access N
View Mountain, Trees/Woods
Street Surface Gravel
Accessibility Level Entry - Main
Porch Deck(s), Porch(es)
Parking Type Detached Carport, Detached Garage, Driveway
Total Parking Spaces 3
Garage Y
Building
Story 2
Foundation Block
Sewer Septic = # of BR
Water Well
Architectural Style Split Foyer
Level or Stories 2
Additional Building Above Grade, Below Grade
New Construction N
Schools
High Schools Central
School District Shenandoah County Public Schools
Others
Senior Community No
Tax ID 033 A 152C
Ownership Fee Simple
SqFt Source Estimated
Special Listing Condition Standard






