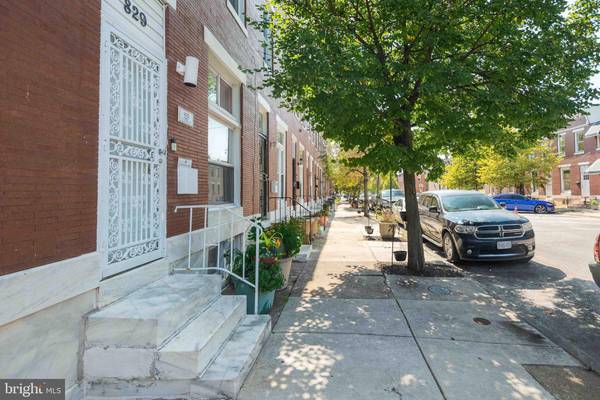
831 N LUZERNE AVE Baltimore, MD 21205
5 Beds
3 Baths
2,100 SqFt
UPDATED:
11/02/2024 03:15 PM
Key Details
Property Type Townhouse
Sub Type Interior Row/Townhouse
Listing Status Active
Purchase Type For Sale
Square Footage 2,100 sqft
Price per Sqft $140
Subdivision Mcelderry Park
MLS Listing ID MDBA2134484
Style Traditional
Bedrooms 5
Full Baths 3
HOA Y/N N
Abv Grd Liv Area 1,400
Originating Board BRIGHT
Year Built 1920
Annual Tax Amount $302
Tax Year 2024
Property Description
Among its many features are dual door oven, Miele range hood, bluetooth speakers integrated into ceiling fans in every bathroom, extra well insulated for energy efficiency, commercial grade drywall, security system, etc, etc,. The home was uniquely built with "passive home" principles in mind, from insulation and sealing of foundation and exterior walls to HVAC set up, to plumbing and electrical systems. There are built-in passive air-flow and lighting benefits to reduce power usage, like 3 skylights and high efficiency windows to not necessitate any lighting during the day. The exterior has new roof,, new slab concrete and new fence.
Less than 10 mins drive to the water front in downtown Baltimore. Located very close to John Hopkins University Medical Campus and Hospital with all the possibilities that it entails.
It will make a great home for a large family or to rent the basement bedrooms for additional income.
Location
State MD
County Baltimore City
Zoning R-8
Rooms
Basement Fully Finished, Outside Entrance, Connecting Stairway
Interior
Hot Water Natural Gas
Heating Central
Cooling Ceiling Fan(s), Central A/C
Fireplace N
Heat Source Natural Gas
Exterior
Waterfront N
Water Access N
Accessibility None
Parking Type On Street
Garage N
Building
Story 3
Foundation Brick/Mortar, Concrete Perimeter
Sewer Public Sewer
Water Public
Architectural Style Traditional
Level or Stories 3
Additional Building Above Grade, Below Grade
New Construction N
Schools
School District Baltimore City Public Schools
Others
HOA Fee Include None
Senior Community No
Tax ID 0307191610 016
Ownership Fee Simple
SqFt Source Estimated
Special Listing Condition Standard






