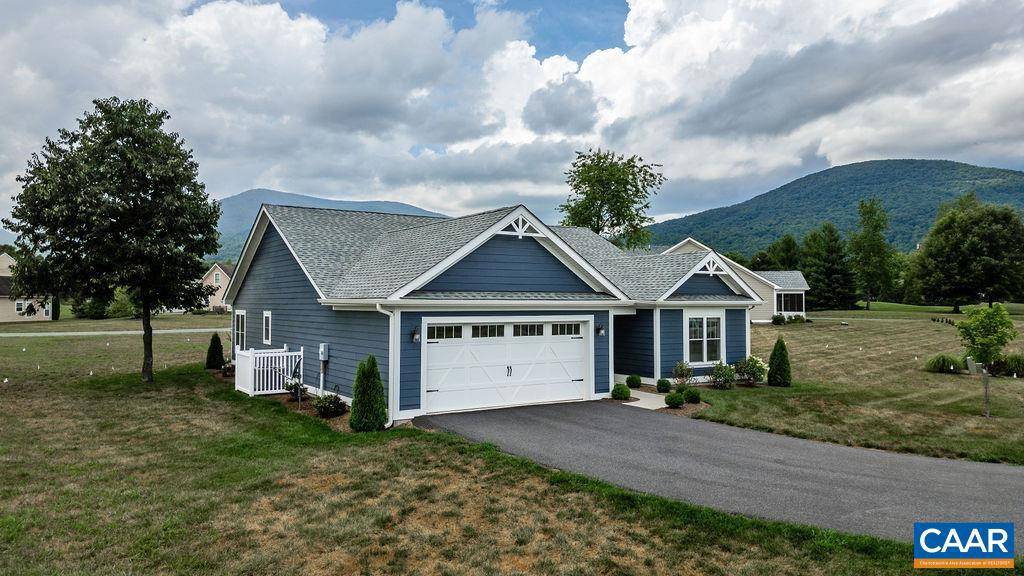
50 PEACH TREE CT Nellysford, VA 22958
3 Beds
2 Baths
1,736 SqFt
UPDATED:
10/01/2024 07:09 PM
Key Details
Property Type Single Family Home
Sub Type Detached
Listing Status Active
Purchase Type For Sale
Square Footage 1,736 sqft
Price per Sqft $360
Subdivision Unknown
MLS Listing ID 655479
Style Bungalow,Ranch/Rambler
Bedrooms 3
Full Baths 2
HOA Fees $400/qua
HOA Y/N Y
Abv Grd Liv Area 1,736
Originating Board CAAR
Year Built 2022
Annual Tax Amount $3,026
Tax Year 2024
Lot Size 0.510 Acres
Acres 0.51
Property Description
Location
State VA
County Nelson
Zoning RPC
Rooms
Other Rooms Dining Room, Kitchen, Foyer, Great Room, Laundry, Full Bath, Additional Bedroom
Main Level Bedrooms 3
Interior
Interior Features Entry Level Bedroom
Heating Central, Heat Pump(s)
Cooling Central A/C, Heat Pump(s)
Fireplaces Number 1
Fireplaces Type Gas/Propane
Inclusions Smart TV's (3), Hot tub, washer/dryer, refrigerator, patio furniture and Weber Grill. One year maintenance/service agreement included on Hot Tub.
Equipment Dryer, Washer
Fireplace Y
Window Features Double Hung
Appliance Dryer, Washer
Heat Source Propane - Owned
Exterior
Fence Invisible
Amenities Available Club House, Tot Lots/Playground, Security, Tennis Courts, Bar/Lounge, Beach, Boat Ramp, Community Center, Dining Rooms, Exercise Room, Golf Club, Guest Suites, Lake, Library, Meeting Room, Picnic Area, Swimming Pool, Horse Trails, Sauna, Riding/Stables, Transportation Service, Jog/Walk Path
View Mountain, Other, Panoramic, Golf Course
Roof Type Architectural Shingle
Accessibility None
Garage N
Building
Lot Description Sloping, Open
Story 1
Foundation Block, Slab
Sewer Public Sewer
Water Community
Architectural Style Bungalow, Ranch/Rambler
Level or Stories 1
Additional Building Above Grade, Below Grade
Structure Type Vaulted Ceilings,Cathedral Ceilings
New Construction N
Schools
Elementary Schools Rockfish
Middle Schools Nelson
High Schools Nelson
School District Nelson County Public Schools
Others
HOA Fee Include Common Area Maintenance,Insurance,Pool(s),Management,Reserve Funds,Road Maintenance,Lawn Maintenance
Ownership Other
Security Features Security System,Smoke Detector
Special Listing Condition Standard






