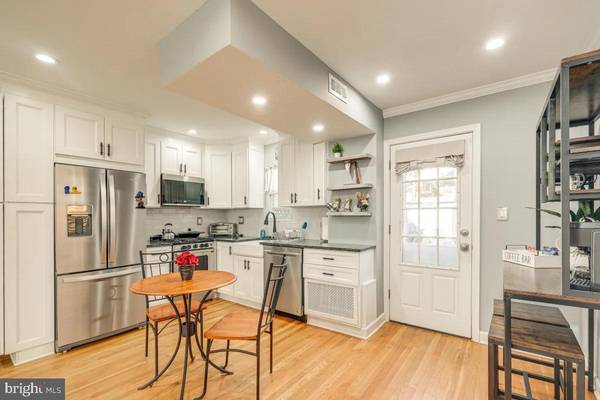
37 S HUDSON ST Alexandria, VA 22304
2 Beds
2 Baths
1,246 SqFt
UPDATED:
10/29/2024 05:40 PM
Key Details
Property Type Single Family Home
Sub Type Twin/Semi-Detached
Listing Status Active
Purchase Type For Rent
Square Footage 1,246 sqft
Subdivision Wakefield
MLS Listing ID VAAX2036776
Style Colonial
Bedrooms 2
Full Baths 2
HOA Y/N N
Abv Grd Liv Area 864
Originating Board BRIGHT
Year Built 1954
Lot Size 3,000 Sqft
Acres 0.07
Property Description
Key Features: 1) Spacious & Pet-Friendly: Enjoy the luxury of a huge, fully fenced backyard—perfect for pets to roam free! A convenient pet door makes it easy for furry friends to come and go. 2) Stylish Open Concept Living: The heart of the home is a stunning, remodeled kitchen that features gleaming stainless steel appliances, chic white shaker-style cabinetry, and ample space for cooking and entertaining. 3) Bright & Inviting Spaces: Sip your morning coffee in the sun-drenched living room, which seamlessly flows into the dining area—ideal for hosting friends and family. 4) Comfortable Bedrooms: Upstairs, you’ll find two generously sized bedrooms that offer a peaceful retreat, along with a fully updated bathroom for your convenience. 5) Bonus Finished Basement: The beautifully finished basement features a full bathroom, laundry room, and a cozy office nook—perfect for remote work or study. There's even room for an additional bed, making it a versatile space for guests or family. 6) Prime Location: Just a 14-minute drive to the scenic waterfront of Old Town Alexandria and a short 10-minute walk to Port City Brewing Company, you’ll be surrounded by vibrant dining and entertainment options. This fully furnished gem offers the perfect blend of modern amenities and cozy charm—don’t miss your chance to call it home! Schedule a viewing today and experience all that 37 S Hudson St has to offer!
Location
State VA
County Alexandria City
Zoning R 2-5
Rooms
Basement Fully Finished
Interior
Interior Features Breakfast Area, Ceiling Fan(s), Combination Dining/Living, Combination Kitchen/Dining, Dining Area, Floor Plan - Open, Kitchen - Gourmet, Upgraded Countertops, Window Treatments, Wood Floors
Hot Water Natural Gas
Heating Central
Cooling Central A/C
Flooring Hardwood
Equipment Built-In Microwave, Dishwasher, Disposal, Dryer, Icemaker, Oven - Single, Refrigerator, Stove, Stainless Steel Appliances, Washer, Water Dispenser
Fireplace N
Appliance Built-In Microwave, Dishwasher, Disposal, Dryer, Icemaker, Oven - Single, Refrigerator, Stove, Stainless Steel Appliances, Washer, Water Dispenser
Heat Source Natural Gas
Laundry Basement, Dryer In Unit, Has Laundry, Lower Floor, Washer In Unit
Exterior
Exterior Feature Enclosed, Patio(s), Deck(s)
Fence Fully, Wood
Waterfront N
Water Access N
Accessibility None
Porch Enclosed, Patio(s), Deck(s)
Parking Type Driveway
Garage N
Building
Story 3
Foundation Brick/Mortar
Sewer Public Sewer
Water Public
Architectural Style Colonial
Level or Stories 3
Additional Building Above Grade, Below Grade
New Construction N
Schools
School District Alexandria City Public Schools
Others
Pets Allowed Y
Senior Community No
Tax ID 22728000
Ownership Other
SqFt Source Assessor
Miscellaneous Additional Storage Space,Furnished,Lawn Service,Sewer,Trash Removal,Water
Pets Description Pet Addendum/Deposit






