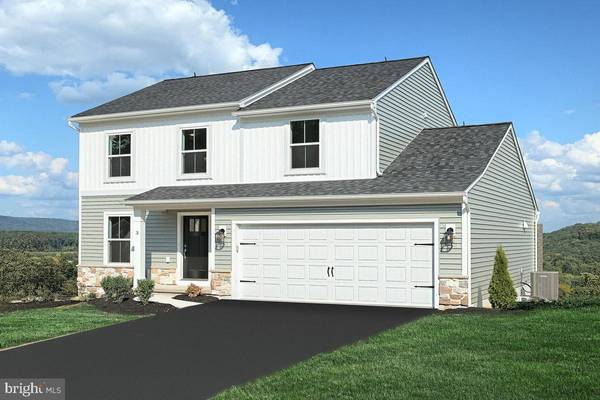
1 WOODLAND VISTA DR #LOT 84 Pine Grove, PA 17963
3 Beds
3 Baths
1,724 SqFt
UPDATED:
10/29/2024 07:24 PM
Key Details
Property Type Single Family Home
Sub Type Detached
Listing Status Pending
Purchase Type For Sale
Square Footage 1,724 sqft
Price per Sqft $200
Subdivision Pine Vista Estates
MLS Listing ID PASK2017024
Style Traditional
Bedrooms 3
Full Baths 2
Half Baths 1
HOA Y/N N
Abv Grd Liv Area 1,724
Originating Board BRIGHT
Year Built 2024
Tax Year 2024
Lot Size 10,026 Sqft
Acres 0.23
Property Description
Welcome to 1 Woodland Vista Drive! This new construction property is packed with features that blend style and functionality, making it a fantastic choice for your next move. This home boasts stone to sill on the exterior, adding a touch of elegance and durability. The first floor is designed with recessed lighting and EVP flooring, creating a warm and inviting atmosphere that’s both stylish and easy to maintain. The kitchen is truly the heart of the home here with the upgraded kitchen cabinetry, complemented by a designer backsplash, sleek quartz countertops, and stainless steel appliances— it’s perfect for cooking and entertaining. The owner's bathroom features a tiled shower, giving you a spa-like experience right at home. The basement is roughed in for a powder room, setting the stage for a future finished basement tailored to your needs. Ready to see it in person? This beautiful home will be ready for you in just 30 days, so don’t wait—schedule your tour today! Your story starts here.
Location
State PA
County Schuylkill
Area Pine Grove Twp (13321)
Zoning RESIDENTIAL
Rooms
Basement Full, Interior Access, Unfinished
Main Level Bedrooms 3
Interior
Interior Features Breakfast Area, Combination Dining/Living, Combination Kitchen/Dining, Combination Kitchen/Living, Family Room Off Kitchen, Floor Plan - Open, Kitchen - Island, Pantry, Recessed Lighting, Bathroom - Stall Shower, Bathroom - Tub Shower
Hot Water Electric
Heating Heat Pump - Electric BackUp, Forced Air, Programmable Thermostat
Cooling Central A/C, Heat Pump(s), Programmable Thermostat
Flooring Carpet, Vinyl, Other
Inclusions Oven/Range, Dishwasher, Microwave & Disposal
Equipment Dishwasher, Disposal, Energy Efficient Appliances, Microwave, Oven/Range - Electric, Stainless Steel Appliances, Water Heater
Window Features Double Pane,Energy Efficient,Insulated,Low-E,Screens,Vinyl Clad
Appliance Dishwasher, Disposal, Energy Efficient Appliances, Microwave, Oven/Range - Electric, Stainless Steel Appliances, Water Heater
Heat Source Electric
Laundry Hookup, Upper Floor
Exterior
Exterior Feature Porch(es)
Garage Garage - Front Entry, Built In, Inside Access
Garage Spaces 4.0
Waterfront N
Water Access N
Roof Type Architectural Shingle,Asphalt,Fiberglass
Accessibility None
Porch Porch(es)
Parking Type Attached Garage, Driveway
Attached Garage 2
Total Parking Spaces 4
Garage Y
Building
Story 2
Foundation Concrete Perimeter, Passive Radon Mitigation
Sewer Public Sewer
Water Public
Architectural Style Traditional
Level or Stories 2
Additional Building Above Grade
Structure Type Dry Wall
New Construction Y
Schools
School District Pine Grove Area
Others
Senior Community No
Tax ID NO TAX RECORD
Ownership Fee Simple
SqFt Source Estimated
Security Features Carbon Monoxide Detector(s),Smoke Detector
Acceptable Financing Bank Portfolio, Cash, FHA, Conventional, PHFA, USDA, VA
Listing Terms Bank Portfolio, Cash, FHA, Conventional, PHFA, USDA, VA
Financing Bank Portfolio,Cash,FHA,Conventional,PHFA,USDA,VA
Special Listing Condition Standard






