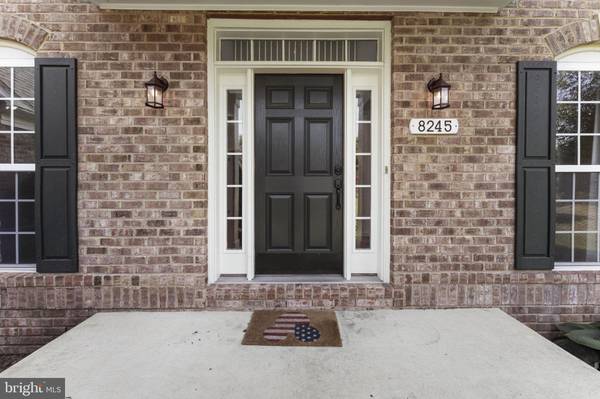
8245 TIVERTON DR Port Tobacco, MD 20677
5 Beds
5 Baths
5,730 SqFt
UPDATED:
11/10/2024 11:44 PM
Key Details
Property Type Single Family Home
Sub Type Detached
Listing Status Active
Purchase Type For Sale
Square Footage 5,730 sqft
Price per Sqft $135
Subdivision Longmeade Sub
MLS Listing ID MDCH2035580
Style Colonial
Bedrooms 5
Full Baths 4
Half Baths 1
HOA Fees $120/mo
HOA Y/N Y
Abv Grd Liv Area 3,760
Originating Board BRIGHT
Year Built 2001
Annual Tax Amount $6,797
Tax Year 2022
Lot Size 1.610 Acres
Acres 1.61
Property Description
The spacious kitchen is a chef's delight, complete with stainless steel appliances, granite countertops, a large island, and exquisite imported Turkish Travertine tile. Enjoy casual meals in the bright, eat-in kitchen, which overlooks a serene and private backyard—perfect for relaxing or entertaining.
With fresh paint and new flooring throughout, this home feels like new. Major systems, including the roof, siding, and HVAC, have been updated in recent years, providing peace of mind. The generously sized bedrooms offer plenty of space, and the expansive owner’s suite includes a private sitting area, walk-in closet, and an updated en suite bath with stunning quartz vanity tops.
The fully finished basement adds versatility to the home, offering the option for a fifth bedroom, gym, theater area, or an additional living space, complete with a full bath. Fitness enthusiasts will love the large workout room, with equipment available for conveyance if desired. Step outside to the massive deck, ideal for hosting gatherings or simply enjoying the view of the beautifully landscaped backyard.
Located on a quiet circle facing a lovely tree-lined common area, this home is just minutes away from the historic Thomas Stone National Historic Site and the Indian Head Naval Surface Warfare Center. A 5% Assumable VA loan is available for qualified buyers.
Don’t miss your chance to view this extraordinary home!
Location
State MD
County Charles
Zoning RC
Rooms
Basement Fully Finished, Walkout Level, Windows
Interior
Interior Features Breakfast Area, Butlers Pantry, Ceiling Fan(s), Kitchen - Eat-In, Pantry, Primary Bath(s), Bathroom - Soaking Tub, Wood Floors, Attic, Carpet, Crown Moldings, Dining Area, Floor Plan - Open, Kitchen - Island, Walk-in Closet(s), Upgraded Countertops, Store/Office
Hot Water Electric
Heating Heat Pump(s)
Cooling Ceiling Fan(s), Central A/C
Flooring Carpet, Luxury Vinyl Plank, Tile/Brick, Hardwood
Fireplaces Number 1
Inclusions gym equipment can convey
Equipment Built-In Microwave, Disposal, Exhaust Fan, Refrigerator, Stove, Dishwasher
Fireplace Y
Appliance Built-In Microwave, Disposal, Exhaust Fan, Refrigerator, Stove, Dishwasher
Heat Source Electric
Exterior
Exterior Feature Deck(s)
Garage Additional Storage Area, Covered Parking, Garage - Side Entry, Inside Access
Garage Spaces 3.0
Waterfront N
Water Access N
Accessibility None
Porch Deck(s)
Parking Type Attached Garage, Driveway
Attached Garage 3
Total Parking Spaces 3
Garage Y
Building
Lot Description Cul-de-sac
Story 3
Foundation Concrete Perimeter
Sewer Private Septic Tank
Water Well
Architectural Style Colonial
Level or Stories 3
Additional Building Above Grade, Below Grade
New Construction N
Schools
Elementary Schools Dr. James Craik
Middle Schools Milton M. Somers
High Schools Maurice J. Mcdonough
School District Charles County Public Schools
Others
HOA Fee Include Common Area Maintenance,Reserve Funds,Snow Removal
Senior Community No
Tax ID 0901067656
Ownership Fee Simple
SqFt Source Estimated
Acceptable Financing Conventional, FHA, USDA, VA, Cash
Listing Terms Conventional, FHA, USDA, VA, Cash
Financing Conventional,FHA,USDA,VA,Cash
Special Listing Condition Short Sale






