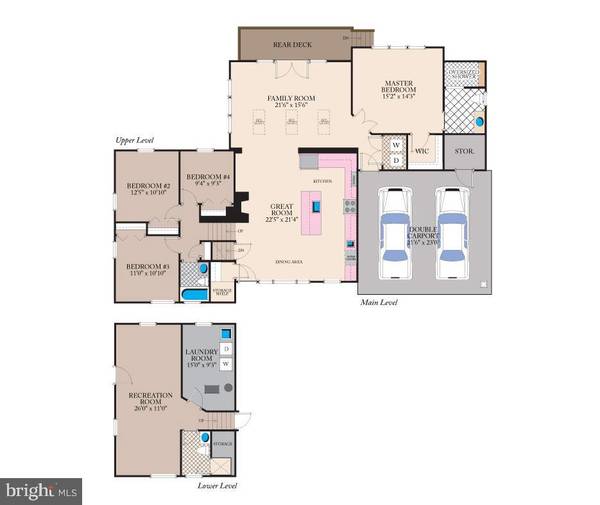
7520 AXTON ST Springfield, VA 22151
4 Beds
3 Baths
2,404 SqFt
UPDATED:
11/16/2024 01:50 AM
Key Details
Property Type Single Family Home
Sub Type Detached
Listing Status Pending
Purchase Type For Rent
Square Footage 2,404 sqft
Subdivision North Springfield
MLS Listing ID VAFX2180516
Style Split Level
Bedrooms 4
Full Baths 3
HOA Y/N N
Abv Grd Liv Area 2,096
Originating Board BRIGHT
Year Built 1957
Lot Size 0.303 Acres
Acres 0.3
Property Description
Location
State VA
County Fairfax
Zoning 130
Rooms
Basement Partial
Main Level Bedrooms 1
Interior
Interior Features Entry Level Bedroom, Family Room Off Kitchen, Floor Plan - Open, Kitchen - Gourmet, Kitchen - Island, Primary Bath(s), Recessed Lighting, Skylight(s), Walk-in Closet(s), Window Treatments, Wood Floors
Hot Water Natural Gas
Heating Central, Forced Air, Heat Pump(s)
Cooling Central A/C
Flooring Hardwood, Luxury Vinyl Plank
Fireplaces Number 1
Equipment Built-In Microwave, Built-In Range, Dishwasher, Disposal, Dryer, Exhaust Fan, Icemaker, Microwave, Oven/Range - Gas, Range Hood, Refrigerator, Stainless Steel Appliances, Washer, Water Heater
Furnishings No
Fireplace Y
Window Features Double Hung,Replacement,Screens,Skylights
Appliance Built-In Microwave, Built-In Range, Dishwasher, Disposal, Dryer, Exhaust Fan, Icemaker, Microwave, Oven/Range - Gas, Range Hood, Refrigerator, Stainless Steel Appliances, Washer, Water Heater
Heat Source Natural Gas, Electric
Laundry Lower Floor, Basement
Exterior
Exterior Feature Deck(s)
Garage Spaces 4.0
Fence Partially
Utilities Available Cable TV Available, Water Available, Sewer Available, Natural Gas Available, Electric Available
Waterfront N
Water Access N
Accessibility 36\"+ wide Halls, Kitchen Mod, Level Entry - Main, Mobility Improvements, Vehicle Transfer Area, Other
Porch Deck(s)
Parking Type Attached Carport, Driveway
Total Parking Spaces 4
Garage N
Building
Story 3
Foundation Block
Sewer Public Sewer
Water Public
Architectural Style Split Level
Level or Stories 3
Additional Building Above Grade, Below Grade
New Construction N
Schools
Elementary Schools North Springfield
Middle Schools Holmes
High Schools Annandale
School District Fairfax County Public Schools
Others
Pets Allowed N
Senior Community No
Tax ID 0801 02460011
Ownership Other
SqFt Source Estimated






