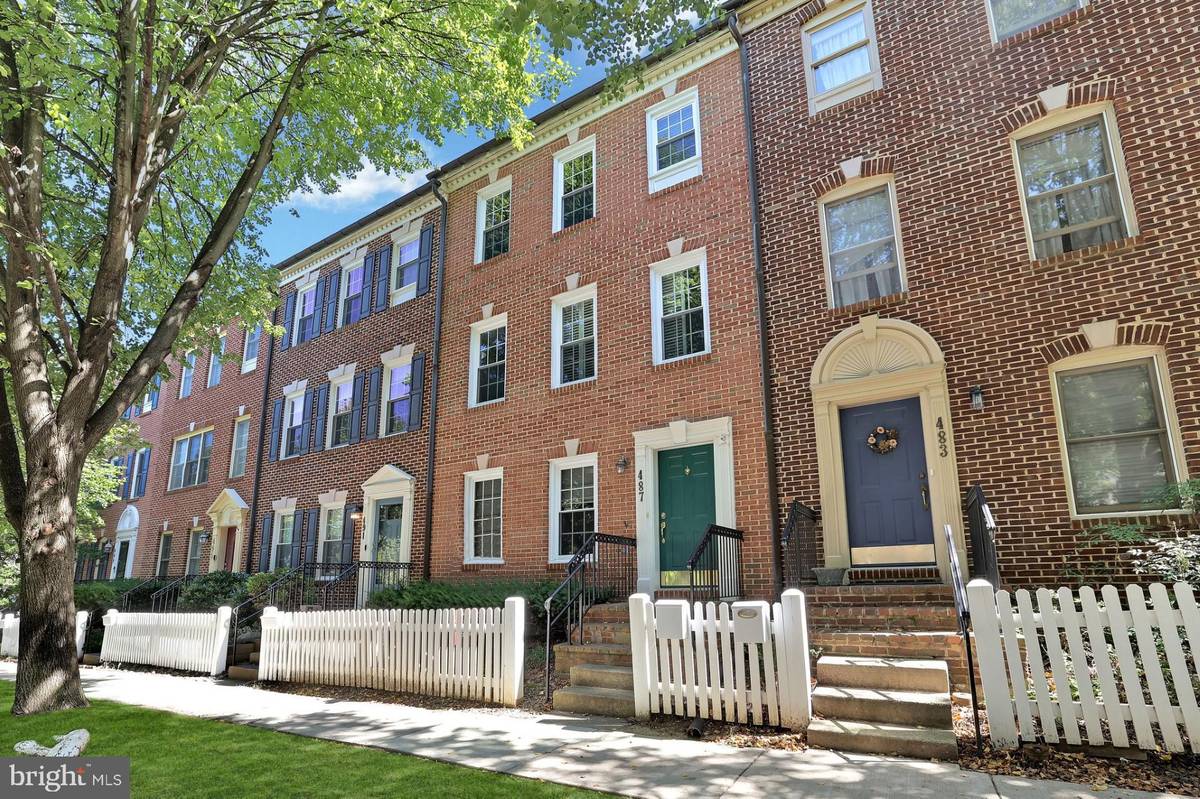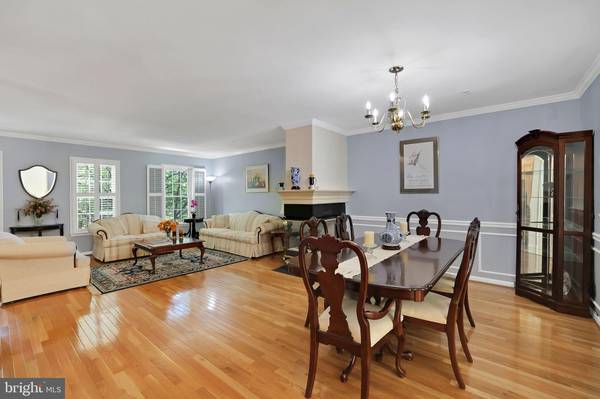
487 CHESTERTOWN ST Gaithersburg, MD 20878
4 Beds
4 Baths
2,880 SqFt
UPDATED:
11/04/2024 12:04 PM
Key Details
Property Type Townhouse
Sub Type Interior Row/Townhouse
Listing Status Pending
Purchase Type For Sale
Square Footage 2,880 sqft
Price per Sqft $272
Subdivision Kentlands Hill District
MLS Listing ID MDMC2145868
Style Traditional
Bedrooms 4
Full Baths 3
Half Baths 1
HOA Fees $154/mo
HOA Y/N Y
Abv Grd Liv Area 2,280
Originating Board BRIGHT
Year Built 1996
Annual Tax Amount $8,055
Tax Year 2024
Lot Size 2,000 Sqft
Acres 0.05
Property Description
This stunning townhome, cherished by the original owner since its construction, is now available! It boasts a two-car garage with ample street parking for guests. Enter through the front door or garage, and you’ll find a well-maintained backyard leading to the main entrance on the first floor.
Upon entering, you’re greeted by a bright and airy living room with abundant natural light and hardwood floors throughout. This level also includes a bedroom and a full bathroom, perfect for separate living or entertaining.
Head upstairs to the open-concept living and dining area, where a cozy fireplace sits between the two spaces, providing warmth and charm. The adjacent kitchen offers a breakfast area and access to a deck with stairs leading down to the backyard. For added convenience, there is a half bath and a laundry room located off the kitchen.
On the third level, you’ll discover three additional bedrooms, including one currently utilized as an office. The master bedroom features a private bathroom with a soaking tub and a stand-up shower.
Updates include a new roof (2017), new windows (2019), new HVAC units (2019), new siding (2022), and a recently replaced water meter (August 2024). This well-maintained home is ready for you to move in and make it your own!
Location
State MD
County Montgomery
Zoning MXD
Rooms
Basement Daylight, Full, Front Entrance, Heated, Improved, Outside Entrance, Rear Entrance, Space For Rooms, Walkout Level, Windows
Interior
Interior Features Bathroom - Walk-In Shower, Bathroom - Soaking Tub, Bathroom - Tub Shower, Breakfast Area, Ceiling Fan(s), Dining Area, Entry Level Bedroom, Floor Plan - Traditional, Floor Plan - Open, Formal/Separate Dining Room, Kitchen - Eat-In, Walk-in Closet(s), Wood Floors
Hot Water Natural Gas
Cooling Central A/C
Fireplaces Number 1
Fireplaces Type Double Sided, Fireplace - Glass Doors, Gas/Propane, Marble
Equipment Dishwasher, Disposal, Dryer, Exhaust Fan, Microwave, Refrigerator, Stove, Washer, Water Heater
Fireplace Y
Appliance Dishwasher, Disposal, Dryer, Exhaust Fan, Microwave, Refrigerator, Stove, Washer, Water Heater
Heat Source Natural Gas
Exterior
Garage Additional Storage Area, Covered Parking, Garage - Rear Entry
Garage Spaces 2.0
Amenities Available Basketball Courts, Community Center, Fitness Center, Pool - Outdoor, Recreational Center, Swimming Pool, Tennis Courts, Tot Lots/Playground
Waterfront N
Water Access N
Roof Type Shake
Accessibility Level Entry - Main
Parking Type On Street, Detached Garage
Total Parking Spaces 2
Garage Y
Building
Story 3
Foundation Brick/Mortar
Sewer Public Sewer
Water Public
Architectural Style Traditional
Level or Stories 3
Additional Building Above Grade, Below Grade
Structure Type High,Dry Wall
New Construction N
Schools
School District Montgomery County Public Schools
Others
HOA Fee Include Trash
Senior Community No
Tax ID 160903119435
Ownership Fee Simple
SqFt Source Assessor
Horse Property N
Special Listing Condition Standard






