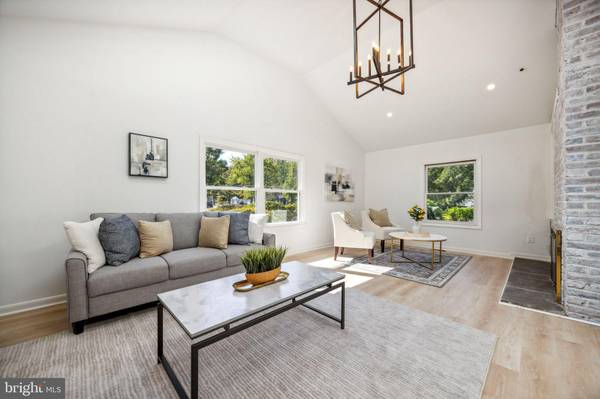
509 TARRINGTON RD Cherry Hill, NJ 08034
4 Beds
3 Baths
2,260 SqFt
UPDATED:
11/13/2024 07:51 PM
Key Details
Property Type Single Family Home
Sub Type Detached
Listing Status Active
Purchase Type For Sale
Square Footage 2,260 sqft
Price per Sqft $309
Subdivision Barclay
MLS Listing ID NJCD2075080
Style Colonial,Traditional
Bedrooms 4
Full Baths 2
Half Baths 1
HOA Y/N N
Abv Grd Liv Area 2,260
Originating Board BRIGHT
Year Built 1959
Annual Tax Amount $10,609
Tax Year 2023
Lot Size 0.265 Acres
Acres 0.27
Lot Dimensions 105.00 x 110.00
Property Description
Stunning new eat-in kitchen with two tone white and wooden color, soft close modern skinny shaker doors, all new stainless appliances, custom hood, premium Calcutta quartz on counter continues up the backsplash and waterfall edge, peninsula with seating for three and pantry. Brand new hardwood flooring in kitchen.
The primary bedroom is spacious with recessed lights and fan and a newly configured primary bath. Spectacular spa shower with large custom stone bench matching the custom 72 inch double vanity as well as shower niche and shower threshold . 6x6 shower. Premium delta shower rain-head and handheld in shower. Gorgeous tile work throughout. Walk-in closet. Two additional bedrooms are upstairs with good closet space and ceiling fans share an updated full bath with all new shower/tub surround white subway tile with grey floors, delta shower fixtures. Additional bedroom on the main floor can be used as a guest room, office/ playroom.
Notable mentions: new roof (2023), new hot water heater (2023), brand new 200 amp service (2024), well maintained and serviced Irrigation system throughout, recessed lighting throughout and much more. Barclay neighborhood is known for its top-notch schools, two summertime swim clubs, playgrounds and nature trails, close proximity to Croft Farm, Jake's Place boundless playground and Downtown Haddonfield, instant access to Route 70 and 295, two nearby PATCO stations... Easy commute to Philadelphia, NY and shore towns. This home is in a centrally located neighborhood and has all of Cherry Hill's conveniences & amenities within a short drive. This one is meant to be.... make it YOURS!
Location
State NJ
County Camden
Area Cherry Hill Twp (20409)
Zoning RAPC/R2
Interior
Interior Features Attic, Carpet, Crown Moldings, Formal/Separate Dining Room, Kitchen - Eat-In, Skylight(s), Wood Floors, Window Treatments, Ceiling Fan(s), Kitchen - Table Space, Walk-in Closet(s)
Hot Water Natural Gas
Heating Forced Air
Cooling Central A/C
Fireplaces Number 1
Inclusions existing kitchen appliances
Equipment Built-In Microwave, Dishwasher, Disposal, Dryer - Electric, Dryer - Front Loading, Oven/Range - Gas, Refrigerator, Washer, Water Heater
Fireplace Y
Appliance Built-In Microwave, Dishwasher, Disposal, Dryer - Electric, Dryer - Front Loading, Oven/Range - Gas, Refrigerator, Washer, Water Heater
Heat Source Natural Gas
Laundry Main Floor
Exterior
Exterior Feature Deck(s)
Garage Garage - Front Entry, Garage Door Opener, Inside Access, Oversized
Garage Spaces 1.0
Waterfront N
Water Access N
View Garden/Lawn
Roof Type Shingle
Accessibility None
Porch Deck(s)
Parking Type Attached Garage, Driveway, On Street
Attached Garage 1
Total Parking Spaces 1
Garage Y
Building
Lot Description Front Yard, Landscaping, Level, Premium, Rear Yard, SideYard(s), Corner
Story 2
Foundation Crawl Space, Slab
Sewer Public Sewer
Water Public
Architectural Style Colonial, Traditional
Level or Stories 2
Additional Building Above Grade, Below Grade
New Construction N
Schools
School District Cherry Hill Township Public Schools
Others
Pets Allowed Y
Senior Community No
Tax ID 09-00404 08-00013
Ownership Fee Simple
SqFt Source Assessor
Acceptable Financing Cash, Conventional, FHA, VA
Listing Terms Cash, Conventional, FHA, VA
Financing Cash,Conventional,FHA,VA
Special Listing Condition Standard
Pets Description No Pet Restrictions






