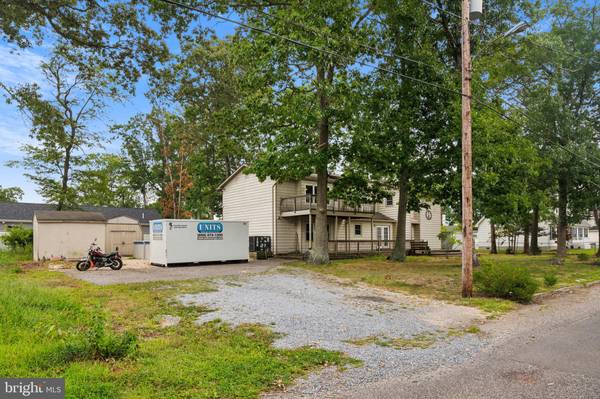
116 DAVIS RD Rio Grande, NJ 08242
5 Beds
3 Baths
2,536 SqFt
UPDATED:
11/16/2024 09:59 PM
Key Details
Property Type Single Family Home
Sub Type Detached
Listing Status Active
Purchase Type For Sale
Square Footage 2,536 sqft
Price per Sqft $165
MLS Listing ID NJCM2003958
Style Contemporary,Traditional,Colonial
Bedrooms 5
Full Baths 3
HOA Y/N N
Abv Grd Liv Area 2,536
Originating Board BRIGHT
Year Built 1970
Annual Tax Amount $5,539
Tax Year 2022
Lot Size 0.321 Acres
Acres 0.32
Property Description
As you step inside, you'll be greeted by the home’s impressive vaulted ceilings, which create an open, airy ambiance that instantly makes you feel at home. The expansive great room serves as the heart of the home, providing an inviting space for both relaxation and entertainment. With two charming wood-burning fireplaces, this room exudes warmth and coziness, making it the perfect spot to gather with family and friends during cooler evenings.
The kitchen and dining areas are perfectly positioned for easy access, whether you're hosting a dinner party or enjoying a quiet meal at home. The first-floor bedroom offers flexibility, ideal for guests, a home office, or even as a convenient in-law suite.
Outside, the large wood deck wraps around the home, offering an ideal setting for outdoor entertaining or simply soaking in the peaceful surroundings. Imagine enjoying your morning coffee or an evening drink while taking in the serene views that this property offers. The spacious yard provides plenty of room for gardening, play, or just relaxing in the fresh air.
This property is ideally situated near local attractions that will enhance your lifestyle. Spend your weekends exploring the nearby brewery and winery, or enjoy a round of golf just minutes away. And with the Wildwood beaches and historic Cape May only a short drive from your doorstep, you'll have endless opportunities to enjoy the best of what the Jersey Shore has to offer.
This home is not just a place to live—it's a lifestyle waiting for you to embrace. Property is being sold as-is.
Don't miss the chance to see this exceptional property in person. Schedule your private tour today and envision yourself living in this beautiful, well-located home. Opportunities like this are rare, so don't wait! Make sure to check out the video tour.
Location
State NJ
County Cape May
Area Middle Twp (20506)
Zoning SR
Rooms
Other Rooms Living Room, Dining Room, Primary Bedroom, Bedroom 2, Bedroom 3, Bedroom 4, Bedroom 5, Kitchen, Family Room, Other, Primary Bathroom, Full Bath
Main Level Bedrooms 1
Interior
Interior Features Primary Bath(s), Ceiling Fan(s)
Hot Water Natural Gas
Heating Forced Air
Cooling Central A/C
Flooring Wood, Fully Carpeted, Vinyl, Tile/Brick
Fireplaces Number 2
Fireplace Y
Heat Source Natural Gas
Laundry Main Floor
Exterior
Exterior Feature Deck(s)
Utilities Available Cable TV
Waterfront N
Water Access N
Accessibility None
Porch Deck(s)
Parking Type On Street, Driveway
Garage N
Building
Lot Description Trees/Wooded
Story 2
Foundation Brick/Mortar
Sewer Public Sewer
Water Well
Architectural Style Contemporary, Traditional, Colonial
Level or Stories 2
Additional Building Above Grade
Structure Type Cathedral Ceilings,9'+ Ceilings
New Construction N
Schools
School District Middle Township Public Schools
Others
Senior Community No
Tax ID 06-01417-00006
Ownership Fee Simple
SqFt Source Estimated
Acceptable Financing Conventional, Cash
Listing Terms Conventional, Cash
Financing Conventional,Cash
Special Listing Condition Standard






