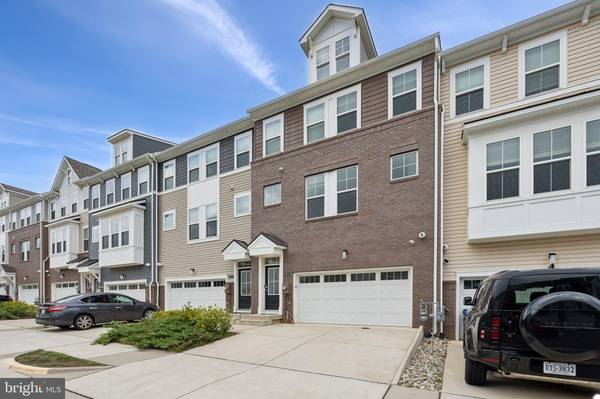
3034 DECLAN WAY Falls Church, VA 22044
4 Beds
5 Baths
2,130 SqFt
UPDATED:
10/24/2024 02:46 PM
Key Details
Property Type Townhouse
Sub Type Interior Row/Townhouse
Listing Status Pending
Purchase Type For Rent
Square Footage 2,130 sqft
Subdivision None Available
MLS Listing ID VAFX2198262
Style Contemporary
Bedrooms 4
Full Baths 3
Half Baths 2
Abv Grd Liv Area 2,130
Originating Board BRIGHT
Year Built 2020
Lot Size 1,632 Sqft
Acres 0.04
Property Description
Location
State VA
County Fairfax
Zoning 312
Rooms
Basement Garage Access, Fully Finished
Main Level Bedrooms 1
Interior
Interior Features Built-Ins, Attic, Ceiling Fan(s), Floor Plan - Open, Kitchen - Gourmet, Kitchen - Island, Kitchen - Table Space, Pantry, Recessed Lighting, Sauna, Walk-in Closet(s), Wet/Dry Bar, Window Treatments, Wine Storage
Hot Water Electric
Heating Central
Cooling Central A/C
Fireplaces Number 1
Equipment Built-In Microwave, Cooktop, Dishwasher, Disposal, Dryer, Oven - Double, Oven/Range - Gas, Stainless Steel Appliances, Washer - Front Loading
Fireplace Y
Appliance Built-In Microwave, Cooktop, Dishwasher, Disposal, Dryer, Oven - Double, Oven/Range - Gas, Stainless Steel Appliances, Washer - Front Loading
Heat Source Natural Gas
Exterior
Garage Garage - Front Entry
Garage Spaces 2.0
Waterfront N
Water Access N
Accessibility None
Parking Type Driveway, Attached Garage
Attached Garage 2
Total Parking Spaces 2
Garage Y
Building
Story 4
Foundation Slab
Sewer Public Sewer
Water Public
Architectural Style Contemporary
Level or Stories 4
Additional Building Above Grade, Below Grade
New Construction N
Schools
School District Fairfax County Public Schools
Others
Pets Allowed Y
Senior Community No
Tax ID 0514 18 0013
Ownership Other
SqFt Source Assessor
Pets Description Case by Case Basis






