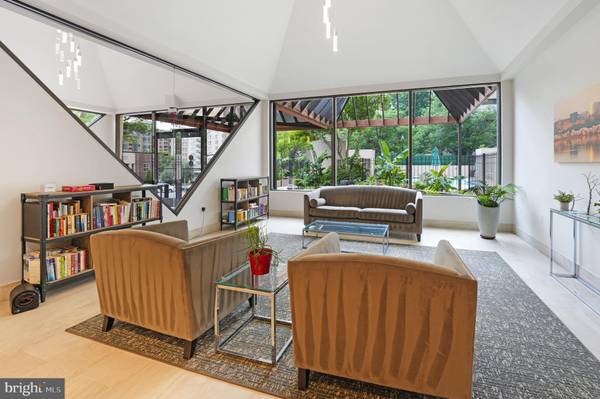
1301 N COURTHOUSE RD #1404 Arlington, VA 22201
1 Bed
1 Bath
658 SqFt
UPDATED:
11/12/2024 01:55 PM
Key Details
Property Type Condo
Sub Type Condo/Co-op
Listing Status Active
Purchase Type For Sale
Square Footage 658 sqft
Price per Sqft $676
Subdivision Woodbury Heights
MLS Listing ID VAAR2045324
Style Contemporary
Bedrooms 1
Full Baths 1
Condo Fees $569/mo
HOA Y/N N
Abv Grd Liv Area 658
Originating Board BRIGHT
Year Built 1983
Annual Tax Amount $3,794
Tax Year 2023
Property Description
The condo has open concept living and dining room with a generous pass through window into the newly renovated kitchen, it's perfect for entertaining. The gourmet kitchen has been fully renovated with new appliances, countertops and backsplash, plus new flooring throughout the condo and a renovated full bathroom. The new kitchen counter top offers an opportunity to have stools for an “eat in” style bar and the space is great for entertaining with the kitchen pass through window opening into the living/dining room areas.
The owner really thought of everything including the barn door concealing the in-unit washer dryer, and installing amazing closet organizers in the large hallway closet and 2 closets in the bedroom. The HVAC was replaced in 2022 as well and this unit comes with an assigned garage parking spot & storage unit on the same level as the parking.
Take advantage of the building's amenities including a concierge (7 X days a week), on site property manager, gym, and outdoor pool for your leisure and fitness needs. The HOA fee includes all these amenities, management, assigned garage parking, water, and hot water.
The condo is in the amazing neighborhood of Courthouse with it’s weekly farmer's market just a block away, metro stop and proximity to Amazon HQ2, National Landing, DCA, and the Pentagon, and so close to DC. The Courthouse Metro is a 5 min walk and Clarendon and Rosslyn Metros are each less than a mile to access to the Orange, Silver, and Blue lines.
Welcome home!
Location
State VA
County Arlington
Zoning RA-H-3.2
Rooms
Other Rooms Living Room, Dining Room, Kitchen, Foyer, Bedroom 1, Full Bath
Main Level Bedrooms 1
Interior
Interior Features Combination Dining/Living, Kitchen - Gourmet, Recessed Lighting, Upgraded Countertops, Bathroom - Tub Shower, Ceiling Fan(s)
Hot Water Oil
Heating Central
Cooling Central A/C
Equipment Microwave, Dryer, Washer, Cooktop, Dishwasher, Disposal, Refrigerator, Oven - Single, Icemaker
Fireplace N
Appliance Microwave, Dryer, Washer, Cooktop, Dishwasher, Disposal, Refrigerator, Oven - Single, Icemaker
Heat Source Electric
Laundry Washer In Unit, Dryer In Unit
Exterior
Garage Covered Parking, Garage - Front Entry
Garage Spaces 1.0
Parking On Site 1
Amenities Available Elevator, Fitness Center, Pool - Outdoor, Reserved/Assigned Parking, Sauna, Security
Waterfront N
Water Access N
Accessibility Elevator
Parking Type Parking Garage
Total Parking Spaces 1
Garage Y
Building
Story 1
Unit Features Hi-Rise 9+ Floors
Sewer Public Sewer
Water Public
Architectural Style Contemporary
Level or Stories 1
Additional Building Above Grade, Below Grade
New Construction N
Schools
Elementary Schools Innovation
High Schools Yorktown
School District Arlington County Public Schools
Others
Pets Allowed Y
HOA Fee Include Custodial Services Maintenance,Ext Bldg Maint,Insurance,Management,Pool(s),Reserve Funds,Trash,Water
Senior Community No
Tax ID 17-016-118
Ownership Condominium
Acceptable Financing Cash, Conventional, FHA, VA
Listing Terms Cash, Conventional, FHA, VA
Financing Cash,Conventional,FHA,VA
Special Listing Condition Standard
Pets Description Cats OK, Dogs OK






