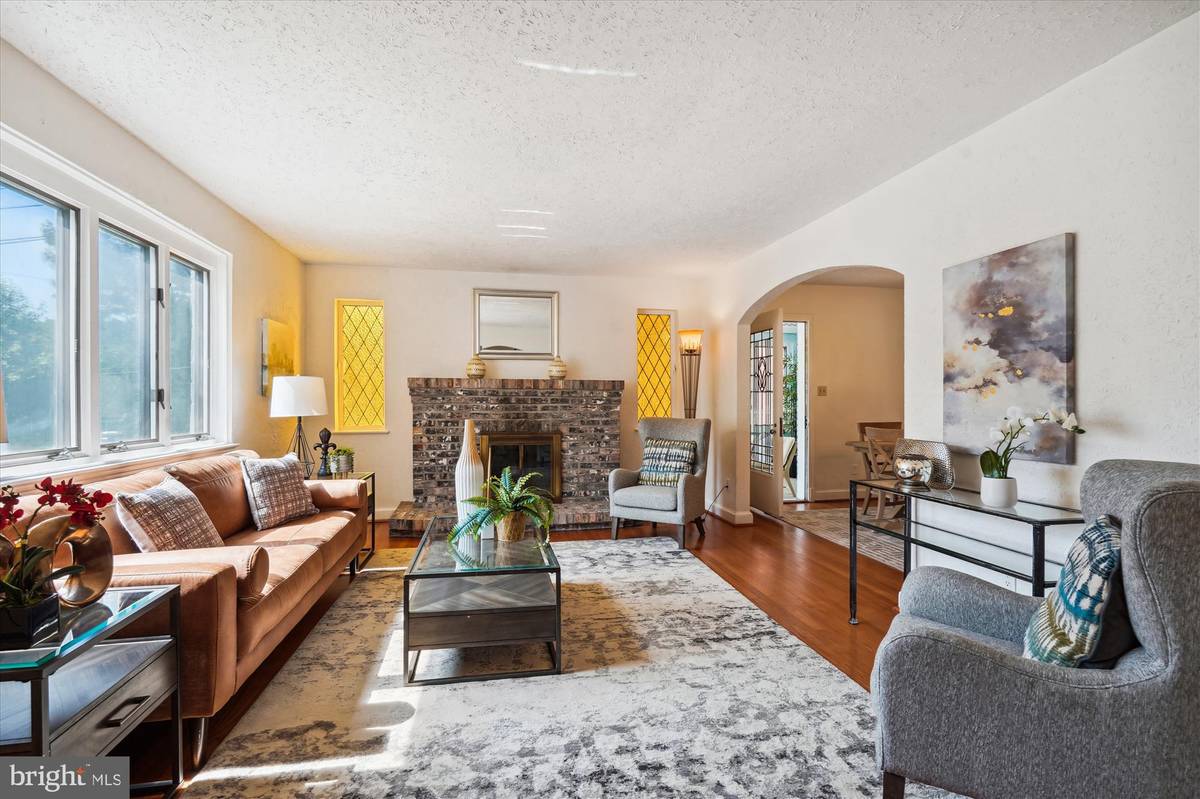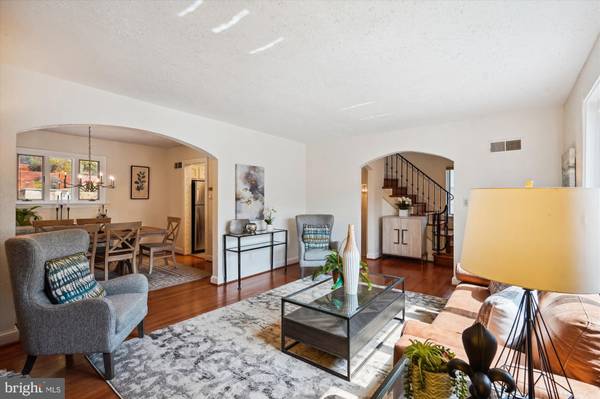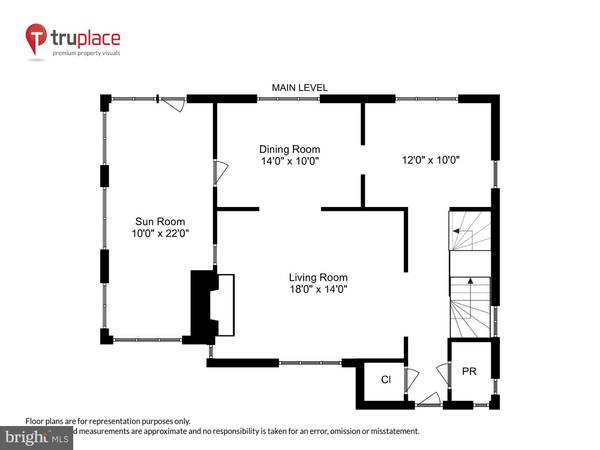
3524 TEXAS AVE SE Washington, DC 20020
3 Beds
3 Baths
2,082 SqFt
UPDATED:
10/27/2024 11:24 PM
Key Details
Property Type Single Family Home
Sub Type Detached
Listing Status Under Contract
Purchase Type For Sale
Square Footage 2,082 sqft
Price per Sqft $302
Subdivision Hillcrest
MLS Listing ID DCDC2157276
Style Other
Bedrooms 3
Full Baths 2
Half Baths 1
HOA Y/N N
Abv Grd Liv Area 1,691
Originating Board BRIGHT
Year Built 1940
Annual Tax Amount $4,911
Tax Year 2023
Lot Size 5,745 Sqft
Acres 0.13
Property Description
Location
State DC
County Washington
Zoning R1B
Direction East
Rooms
Other Rooms Living Room, Dining Room, Primary Bedroom, Bedroom 2, Bedroom 3, Kitchen, Family Room, Laundry, Solarium, Bathroom 1, Primary Bathroom
Basement Connecting Stairway, Outside Entrance, Side Entrance, Sump Pump, Fully Finished, Walkout Level, Walkout Stairs
Interior
Interior Features Dining Area, 2nd Kitchen, WhirlPool/HotTub, Floor Plan - Traditional
Hot Water Natural Gas
Heating Forced Air
Cooling Central A/C
Flooring Hardwood, Fully Carpeted, Vinyl
Fireplaces Number 2
Fireplaces Type Fireplace - Glass Doors
Equipment Dishwasher, Disposal, Dryer, Exhaust Fan, Extra Refrigerator/Freezer, Oven - Wall, Washer
Fireplace Y
Window Features Casement,Double Pane,Screens
Appliance Dishwasher, Disposal, Dryer, Exhaust Fan, Extra Refrigerator/Freezer, Oven - Wall, Washer
Heat Source Natural Gas
Laundry Basement
Exterior
Exterior Feature Patio(s), Terrace
Garage Garage - Front Entry, Garage Door Opener, Inside Access
Garage Spaces 1.0
Fence Rear
Waterfront N
Water Access N
Roof Type Composite,Built-Up
Accessibility None
Porch Patio(s), Terrace
Parking Type Attached Garage
Attached Garage 1
Total Parking Spaces 1
Garage Y
Building
Lot Description Other
Story 3
Foundation Block
Sewer Public Sewer
Water Public
Architectural Style Other
Level or Stories 3
Additional Building Above Grade, Below Grade
Structure Type Plaster Walls
New Construction N
Schools
School District District Of Columbia Public Schools
Others
Senior Community No
Tax ID 5538//0011
Ownership Fee Simple
SqFt Source Assessor
Special Listing Condition Standard






