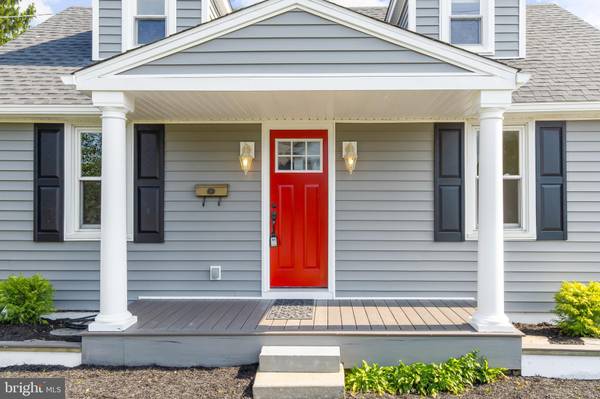
1918 E PENNSYLVANIA AVE Lebanon, PA 17042
3 Beds
1 Bath
1,150 SqFt
UPDATED:
11/01/2024 10:40 PM
Key Details
Property Type Single Family Home
Sub Type Detached
Listing Status Pending
Purchase Type For Sale
Square Footage 1,150 sqft
Price per Sqft $251
Subdivision Avon Heights
MLS Listing ID PALN2016536
Style Cape Cod
Bedrooms 3
Full Baths 1
HOA Y/N N
Abv Grd Liv Area 1,150
Originating Board BRIGHT
Year Built 1938
Annual Tax Amount $2,447
Tax Year 2024
Lot Size 9,583 Sqft
Acres 0.22
Property Description
Location
State PA
County Lebanon
Area South Lebanon Twp (13230)
Zoning RESIDENTIAL
Rooms
Other Rooms Living Room, Bedroom 2, Bedroom 3, Kitchen, Bedroom 1, Laundry, Bathroom 1
Basement Unfinished, Poured Concrete
Main Level Bedrooms 1
Interior
Interior Features Combination Kitchen/Dining, Ceiling Fan(s), Carpet, Upgraded Countertops, Floor Plan - Open, Kitchen - Island
Hot Water Electric
Heating Baseboard - Electric, Forced Air
Cooling Ductless/Mini-Split
Inclusions Refrigerator
Equipment Oven/Range - Electric, Stainless Steel Appliances, Refrigerator, Built-In Microwave, Dishwasher
Fireplace N
Window Features Replacement
Appliance Oven/Range - Electric, Stainless Steel Appliances, Refrigerator, Built-In Microwave, Dishwasher
Heat Source Electric, Oil
Laundry Main Floor, Hookup
Exterior
Exterior Feature Deck(s)
Garage Spaces 3.0
Waterfront N
Water Access N
Roof Type Composite,Shingle
Accessibility None
Porch Deck(s)
Parking Type Off Street, On Street
Total Parking Spaces 3
Garage N
Building
Story 1.5
Foundation Block
Sewer On Site Septic
Water Public
Architectural Style Cape Cod
Level or Stories 1.5
Additional Building Above Grade, Below Grade
New Construction N
Schools
Elementary Schools Union Canal
Middle Schools Cedar Crest
High Schools Cedar Crest
School District Cornwall-Lebanon
Others
Senior Community No
Tax ID 30-2351321-373885-0000
Ownership Fee Simple
SqFt Source Assessor
Acceptable Financing Cash, Conventional, FHA, VA
Listing Terms Cash, Conventional, FHA, VA
Financing Cash,Conventional,FHA,VA
Special Listing Condition Standard






