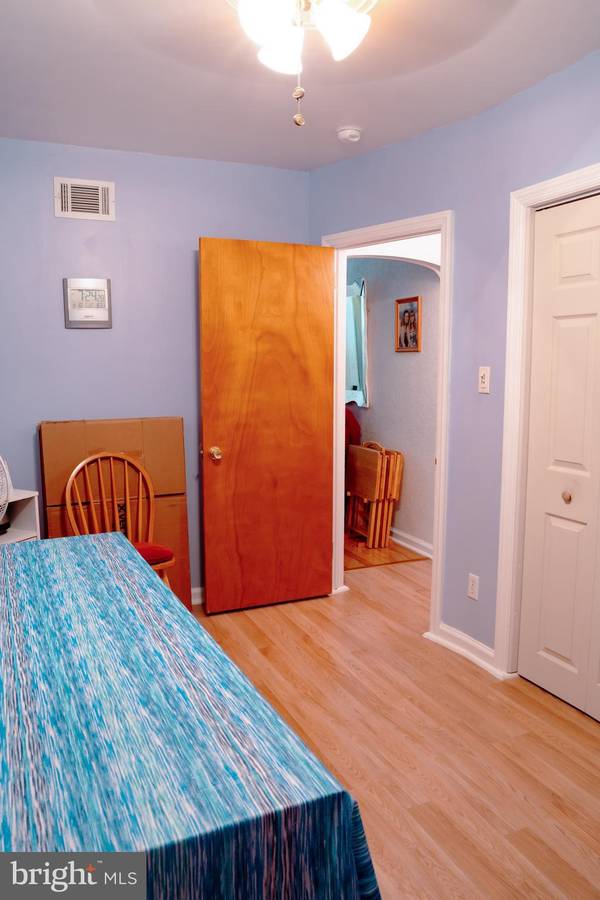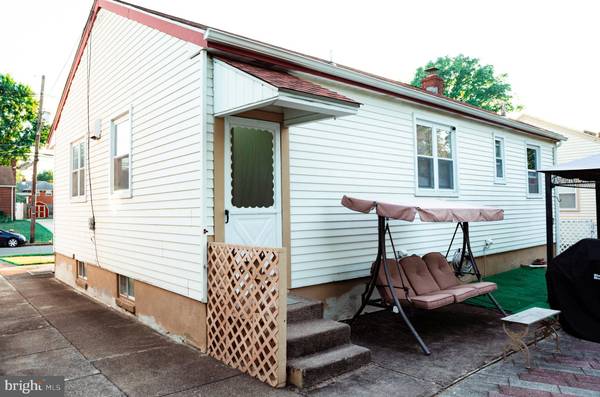
4435 WITHERSPOON AVE Pennsauken, NJ 08109
3 Beds
2 Baths
1,410 SqFt
UPDATED:
11/17/2024 09:17 PM
Key Details
Property Type Single Family Home
Sub Type Detached
Listing Status Pending
Purchase Type For Sale
Square Footage 1,410 sqft
Price per Sqft $219
Subdivision None Available
MLS Listing ID NJCD2075702
Style Ranch/Rambler
Bedrooms 3
Full Baths 1
Half Baths 1
HOA Y/N N
Abv Grd Liv Area 910
Originating Board BRIGHT
Year Built 1951
Annual Tax Amount $5,112
Tax Year 2023
Lot Size 6,251 Sqft
Acres 0.14
Lot Dimensions 50.00 x 125.00
Property Description
Three large bedrooms each feature lots of natural light and spacious closet space.
Two modern bathrooms with elegantly finished design that combine elegance with utility.
Perfect for extra living space, finished basements with flexible tool room fit hobbyist or do-it-yourself enthusiasts.
The main level features beautiful, real wood flooring that accentuates warmth and character.
Spacious and perfect for vehicles, storage, or a workshop, detached 2-car garage.
Newer Roof & Upgrades: Recent roof replacements and several modern additions guarantee years to come peace of mind.
Move-in ready this house is totally ready for you to begin your next chapter right away.
Don't miss this well-kept house that presents both beauty and utility in a spot ideal for creating lifelong memories. Set aside time today for your viewing.
Location
State NJ
County Camden
Area Pennsauken Twp (20427)
Zoning RES
Rooms
Other Rooms Living Room, Primary Bedroom, Bedroom 2, Kitchen, Bedroom 1, Attic
Basement Full, Fully Finished
Main Level Bedrooms 3
Interior
Interior Features Ceiling Fan(s), Attic/House Fan, Kitchen - Eat-In
Hot Water Natural Gas
Heating Forced Air
Cooling None
Flooring Wood, Fully Carpeted, Tile/Brick
Fireplace N
Heat Source Natural Gas
Laundry Basement
Exterior
Exterior Feature Patio(s)
Garage Garage Door Opener
Garage Spaces 2.0
Fence Other
Utilities Available Natural Gas Available
Waterfront N
Water Access N
Roof Type Shingle
Accessibility None
Porch Patio(s)
Parking Type Detached Garage, Other
Total Parking Spaces 2
Garage Y
Building
Lot Description Level, Front Yard, Rear Yard
Story 1
Foundation Brick/Mortar
Sewer Public Sewer
Water Public
Architectural Style Ranch/Rambler
Level or Stories 1
Additional Building Above Grade, Below Grade
New Construction N
Schools
School District Pennsauken Township Public Schools
Others
Senior Community No
Tax ID 27-05916-00011
Ownership Fee Simple
SqFt Source Assessor
Special Listing Condition Standard






