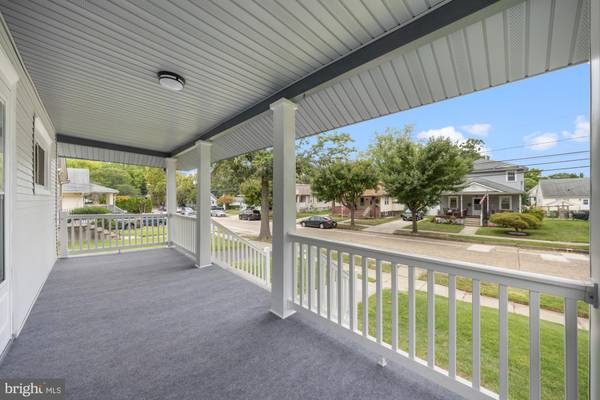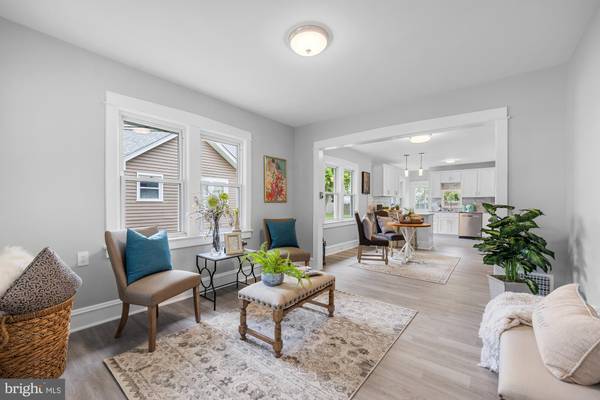
428 OAK ST Audubon, NJ 08106
3 Beds
2 Baths
1,398 SqFt
UPDATED:
11/12/2024 06:04 PM
Key Details
Property Type Single Family Home
Sub Type Detached
Listing Status Under Contract
Purchase Type For Sale
Square Footage 1,398 sqft
Price per Sqft $257
Subdivision None Available
MLS Listing ID NJCD2075726
Style Bungalow
Bedrooms 3
Full Baths 1
Half Baths 1
HOA Y/N N
Abv Grd Liv Area 1,398
Originating Board BRIGHT
Year Built 1915
Annual Tax Amount $6,678
Tax Year 2023
Lot Size 7,501 Sqft
Acres 0.17
Lot Dimensions 50.00 x 150.00
Property Description
The kitchen features sleek stainless-steel appliances, stunning counters with matching backsplash, soft-close cabinetry, and a convenient breakfast bar, ideal for casual meals or entertaining guests. Also on the main floor are three comfortable bedrooms and a full bathroom complete with a shower-tub combo.
The partially finished basement offers a cozy retreat with a wood-burning stove and a powder room, while the unfinished section provides ample storage and laundry space. Step outside to the expansive, fully fenced backyard, perfect for outdoor entertaining and relaxation.
Located just a couple blocks from the local high school and sports field, this home is in a prime location. With easy access to Philadelphia, commuting for work or enjoying the city’s vibrant nightlife is a breeze.
This home is a must-see—schedule your visit today!
Location
State NJ
County Camden
Area Audubon Boro (20401)
Zoning RESIDENTIAL
Rooms
Basement Interior Access, Outside Entrance, Partially Finished
Main Level Bedrooms 3
Interior
Interior Features Bathroom - Tub Shower, Carpet, Ceiling Fan(s), Combination Kitchen/Dining, Dining Area, Entry Level Bedroom, Family Room Off Kitchen, Floor Plan - Open, Kitchen - Island, Stove - Wood, Upgraded Countertops
Hot Water Natural Gas
Heating Forced Air
Cooling Central A/C
Fireplaces Number 1
Fireplaces Type Corner, Wood, Brick
Inclusions Range/Oven, Dishwasher, Microwave, Light Fixtures
Equipment Built-In Microwave, Dishwasher, Stainless Steel Appliances, Oven/Range - Electric
Furnishings No
Fireplace Y
Appliance Built-In Microwave, Dishwasher, Stainless Steel Appliances, Oven/Range - Electric
Heat Source Natural Gas
Laundry Basement
Exterior
Garage Spaces 4.0
Waterfront N
Water Access N
Roof Type Shingle
Accessibility None
Parking Type Driveway, Off Street
Total Parking Spaces 4
Garage N
Building
Story 1
Foundation Block
Sewer Public Sewer
Water Public
Architectural Style Bungalow
Level or Stories 1
Additional Building Above Grade, Below Grade
New Construction N
Schools
High Schools Audubon H.S.
School District Audubon Public Schools
Others
Senior Community No
Tax ID 01-00121-00003
Ownership Fee Simple
SqFt Source Assessor
Acceptable Financing Cash, Conventional, VA
Listing Terms Cash, Conventional, VA
Financing Cash,Conventional,VA
Special Listing Condition Standard






