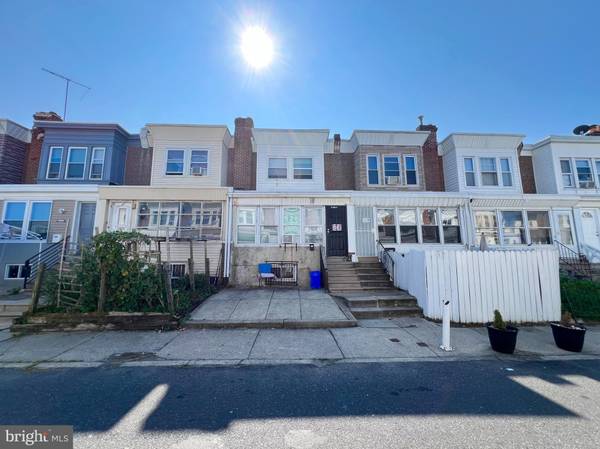
6810 GUYER AVE Philadelphia, PA 19142
3 Beds
1 Bath
992 SqFt
UPDATED:
10/31/2024 02:42 PM
Key Details
Property Type Townhouse
Sub Type Interior Row/Townhouse
Listing Status Active
Purchase Type For Sale
Square Footage 992 sqft
Price per Sqft $156
Subdivision Elmwood Park
MLS Listing ID PAPH2395698
Style AirLite
Bedrooms 3
Full Baths 1
HOA Y/N N
Abv Grd Liv Area 992
Originating Board BRIGHT
Year Built 1925
Annual Tax Amount $1,423
Tax Year 2024
Lot Size 1,184 Sqft
Acres 0.03
Lot Dimensions 16.00 x 74.00
Property Description
Location
State PA
County Philadelphia
Area 19142 (19142)
Zoning RM1
Rooms
Other Rooms Living Room, Dining Room, Bedroom 2, Bedroom 3, Kitchen, Bedroom 1, Laundry, Bathroom 1
Basement Daylight, Full, Full, Interior Access, Outside Entrance, Poured Concrete, Rear Entrance, Unfinished, Walkout Level, Windows
Interior
Interior Features Built-Ins, Combination Dining/Living, Combination Kitchen/Dining, Dining Area, Flat, Floor Plan - Open, Kitchen - Eat-In, Skylight(s), Wood Floors
Hot Water Natural Gas
Heating Radiator
Cooling None
Flooring Hardwood, Tile/Brick
Inclusions ALL in AS-IS Condition: Stove/Range, Range Hood
Equipment Built-In Range, Range Hood, Washer/Dryer Hookups Only, Water Heater
Furnishings No
Fireplace N
Window Features Skylights
Appliance Built-In Range, Range Hood, Washer/Dryer Hookups Only, Water Heater
Heat Source Natural Gas
Laundry Basement, Hookup, Lower Floor
Exterior
Exterior Feature Patio(s)
Garage Spaces 1.0
Utilities Available Electric Available, Natural Gas Available, Sewer Available, Water Available
Amenities Available None
Waterfront N
Water Access N
View Street, Other
Roof Type Flat,Rubber
Accessibility None
Porch Patio(s)
Parking Type Driveway, On Street
Total Parking Spaces 1
Garage N
Building
Story 2
Foundation Brick/Mortar, Concrete Perimeter
Sewer Public Sewer
Water Public
Architectural Style AirLite
Level or Stories 2
Additional Building Above Grade, Below Grade
Structure Type Dry Wall
New Construction N
Schools
Elementary Schools Patterson John
Middle Schools Tilden Wm
High Schools Bartram J
School District The School District Of Philadelphia
Others
HOA Fee Include None
Senior Community No
Tax ID 406328700
Ownership Fee Simple
SqFt Source Assessor
Security Features Carbon Monoxide Detector(s),Smoke Detector,Window Grills
Acceptable Financing Cash, Conventional, FHA
Horse Property N
Listing Terms Cash, Conventional, FHA
Financing Cash,Conventional,FHA
Special Listing Condition Standard






