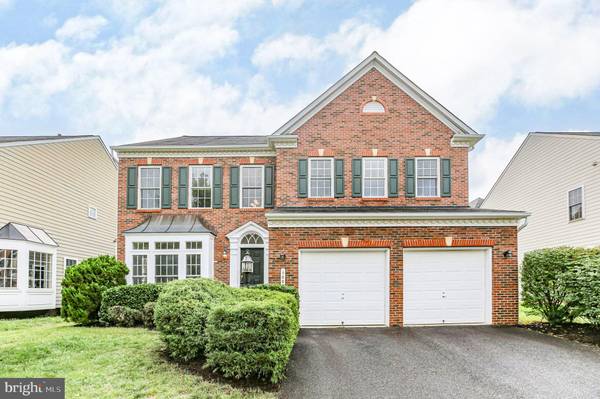
1002 DORTHEA CT Fredericksburg, VA 22401
4 Beds
4 Baths
3,165 SqFt
UPDATED:
11/05/2024 04:33 PM
Key Details
Property Type Single Family Home
Sub Type Detached
Listing Status Active
Purchase Type For Sale
Square Footage 3,165 sqft
Price per Sqft $208
Subdivision Preserve At Smith Run
MLS Listing ID VAFB2006778
Style Colonial,Traditional
Bedrooms 4
Full Baths 3
Half Baths 1
HOA Fees $325/ann
HOA Y/N Y
Abv Grd Liv Area 3,165
Originating Board BRIGHT
Year Built 2005
Annual Tax Amount $3,192
Tax Year 2022
Lot Size 3 Sqft
Property Description
Inside, the main level features an elegant open living and dining room with tray ceilings, perfect for gatherings. The gourmet eat-in kitchen boasts granite countertops, ample cabinetry, two wall ovens, a gas range, built-in microwave, and gleaming wood floors. The large family room is centered around a cozy gas fireplace with new carpet, and the private study, accented by a transom window, offers an ideal work-from-home space. A powder room is also conveniently located on this level.
Upstairs, the primary suite is a true retreat, complete with tray ceilings, pre-wiring for a ceiling fan or chandelier, abundant windows, a large walk-in closet, and a luxurious en-suite bath featuring a soaking tub, walk-in shower, dual vanity, and water closet. A junior suite with new carpet, fresh paint, and a private bath is perfect for guests, while two additional bedrooms share a Jack & Jill bath with a dual-sink vanity and separate shower/tub area.
The home also features a Hardiplank exterior with a brick facade, a two-car garage, and an unfinished basement offering endless potential. With sidewalks and streetlights throughout the community and space to add a backyard patio, this home is designed for future outdoor living and everyday convenience.
Location
State VA
County Fredericksburg City
Zoning R8
Rooms
Other Rooms Living Room, Dining Room, Primary Bedroom, Bedroom 2, Bedroom 3, Bedroom 4, Kitchen, Family Room, Basement, Foyer, Breakfast Room, Study
Basement Full, Unfinished, Windows
Interior
Interior Features Bathroom - Soaking Tub, Bathroom - Tub Shower, Bathroom - Walk-In Shower, Breakfast Area, Carpet, Combination Dining/Living, Family Room Off Kitchen, Floor Plan - Traditional, Floor Plan - Open, Formal/Separate Dining Room, Kitchen - Eat-In, Kitchen - Gourmet, Kitchen - Island, Kitchen - Table Space, Pantry, Primary Bath(s), Recessed Lighting, Upgraded Countertops, Walk-in Closet(s), Wood Floors
Hot Water Natural Gas
Heating Forced Air, Heat Pump(s), Zoned, Central
Cooling Heat Pump(s), Central A/C
Flooring Carpet, Wood, Vinyl
Fireplaces Number 1
Fireplaces Type Gas/Propane, Mantel(s), Fireplace - Glass Doors
Equipment Built-In Microwave, Cooktop, Dishwasher, Disposal, Dryer, Oven - Wall, Refrigerator, Washer, Water Heater
Fireplace Y
Appliance Built-In Microwave, Cooktop, Dishwasher, Disposal, Dryer, Oven - Wall, Refrigerator, Washer, Water Heater
Heat Source Electric, Natural Gas
Laundry Upper Floor
Exterior
Garage Garage - Front Entry, Garage Door Opener
Garage Spaces 2.0
Amenities Available Common Grounds
Waterfront N
Water Access N
Roof Type Shingle,Composite
Accessibility None
Parking Type Off Street, Attached Garage
Attached Garage 2
Total Parking Spaces 2
Garage Y
Building
Lot Description Cul-de-sac, Landscaping
Story 3
Foundation Concrete Perimeter
Sewer Public Sewer
Water Public
Architectural Style Colonial, Traditional
Level or Stories 3
Additional Building Above Grade, Below Grade
Structure Type 2 Story Ceilings,9'+ Ceilings,Cathedral Ceilings,Tray Ceilings,Vaulted Ceilings
New Construction N
Schools
Elementary Schools Hugh Mercer
Middle Schools Walker-Grant
High Schools James Monroe
School District Fredericksburg City Public Schools
Others
Pets Allowed N
HOA Fee Include Common Area Maintenance,Reserve Funds,Road Maintenance,Snow Removal,Trash
Senior Community No
Tax ID 7779-16-3980
Ownership Fee Simple
SqFt Source Assessor
Special Listing Condition Standard






