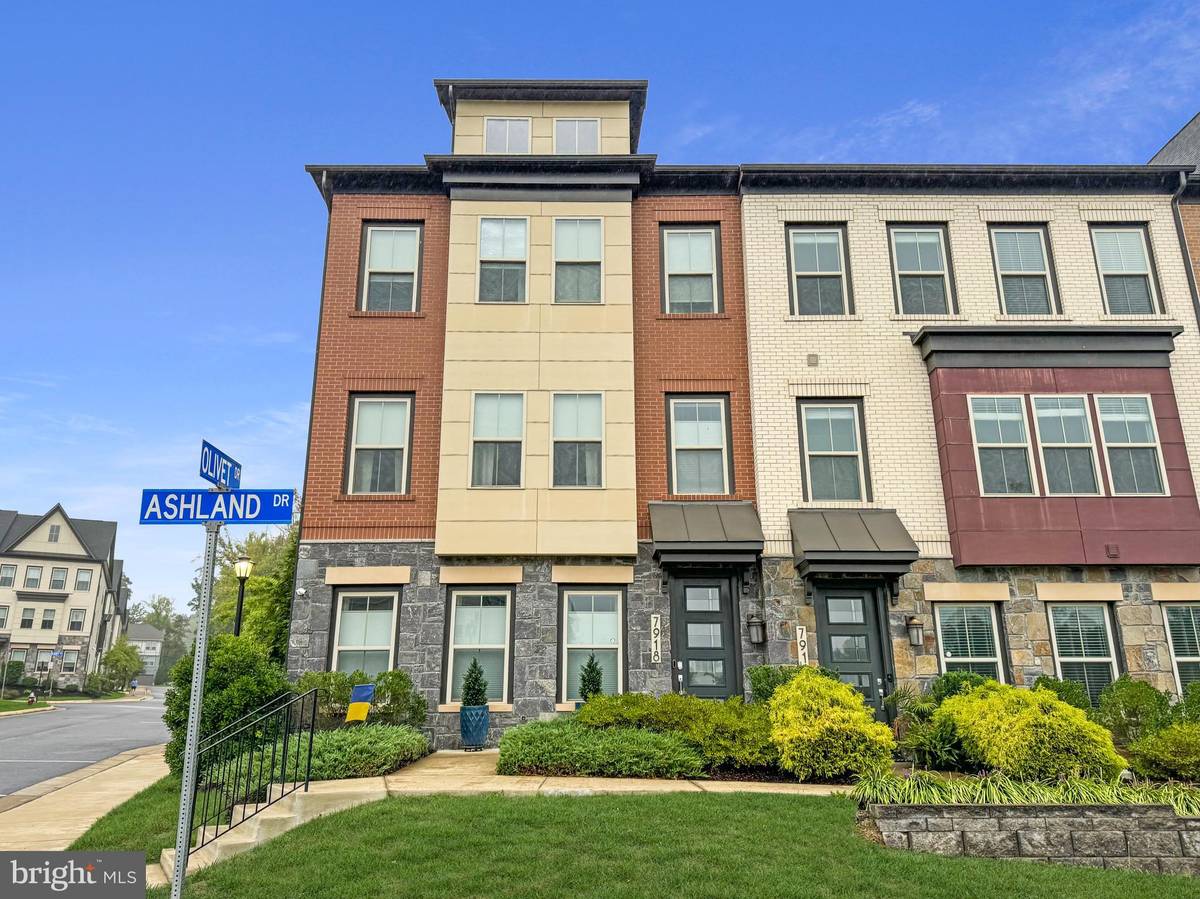
7918 ASHLAND DR Alexandria, VA 22315
3 Beds
4 Baths
3,158 SqFt
UPDATED:
11/02/2024 02:32 PM
Key Details
Property Type Townhouse
Sub Type End of Row/Townhouse
Listing Status Pending
Purchase Type For Sale
Square Footage 3,158 sqft
Price per Sqft $300
Subdivision Crest Of Alexandria
MLS Listing ID VAFX2203872
Style Contemporary
Bedrooms 3
Full Baths 2
Half Baths 2
HOA Fees $230/mo
HOA Y/N Y
Abv Grd Liv Area 2,372
Originating Board BRIGHT
Year Built 2018
Annual Tax Amount $10,557
Tax Year 2024
Lot Size 2,065 Sqft
Acres 0.05
Property Description
The chef’s kitchen features gorgeous nutmeg cabinetry, premium GE Cafe stainless appliances including a 5-burner stove & the largest sleek quartz-clad island we’ve seen with plenty of space for bar-stool seating. The classic gas fireplace in the living room is accentuated by stone tiling & flanked by custom bookcases & cabinets. There’s a glass bookcase in the sitting room & even the powder room is a stand-out with its refined wood paneling. The lower level has a useful mudroom with built-ins & the developer’s versatile bonus room off the rec room with cabinets, counter & a beverage cooler. Upstairs, the sumptuous owner’s suite has additional ceiling lighting & wood paneling. Even the 3rd bedroom/office has a cool barn-door window treatment.
The Crest has a phenomenal clubhouse that is the hub of the community with its great room, bar, fitness and yoga rooms, ballroom/game room & conference room. It opens to a resort-like oasis of beautiful gardens, koi pond, fire pit & outdoor kitchen & entertaining area for your finest events. There are also two new pickleball courts. Live here & everyone you know will wish they were 55 or over!
Location
State VA
County Fairfax
Zoning 110
Rooms
Basement Walkout Level
Interior
Interior Features Built-Ins, Crown Moldings, Elevator, Family Room Off Kitchen, Floor Plan - Open, Kitchen - Island, Recessed Lighting, Sound System, Walk-in Closet(s)
Hot Water Natural Gas
Heating Forced Air
Cooling Central A/C
Flooring Hardwood
Fireplaces Number 1
Equipment Built-In Microwave, Cooktop, Dishwasher, Disposal, Dryer, Exhaust Fan, Icemaker, Oven - Wall, Refrigerator, Washer, Stainless Steel Appliances
Fireplace Y
Appliance Built-In Microwave, Cooktop, Dishwasher, Disposal, Dryer, Exhaust Fan, Icemaker, Oven - Wall, Refrigerator, Washer, Stainless Steel Appliances
Heat Source Natural Gas
Exterior
Exterior Feature Porch(es)
Garage Garage - Rear Entry, Garage Door Opener
Garage Spaces 2.0
Amenities Available Bar/Lounge, Community Center, Exercise Room, Meeting Room, Party Room, Picnic Area, Common Grounds, Game Room, Jog/Walk Path
Waterfront N
Water Access N
Accessibility Elevator
Porch Porch(es)
Parking Type Attached Garage
Attached Garage 2
Total Parking Spaces 2
Garage Y
Building
Story 3
Foundation Permanent
Sewer Public Sewer
Water Public
Architectural Style Contemporary
Level or Stories 3
Additional Building Above Grade, Below Grade
Structure Type 9'+ Ceilings
New Construction N
Schools
Elementary Schools Hayfield
Middle Schools Hayfield Secondary School
High Schools Hayfield Secondary School
School District Fairfax County Public Schools
Others
Senior Community Yes
Age Restriction 55
Tax ID 1001 14 0068
Ownership Fee Simple
SqFt Source Assessor
Security Features Security System,Exterior Cameras
Special Listing Condition Standard






