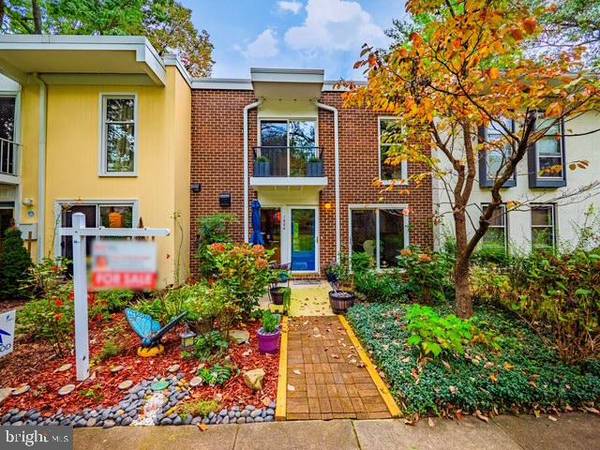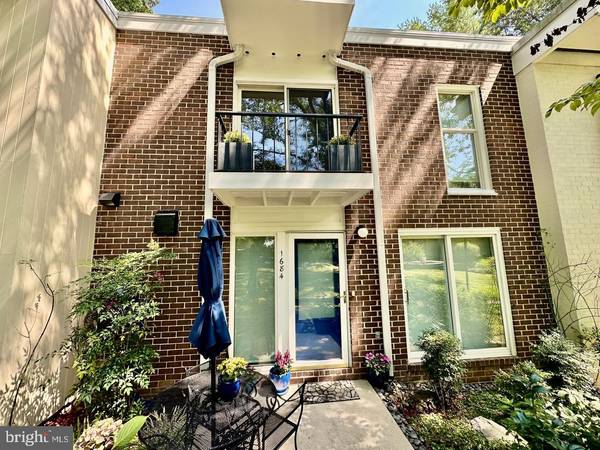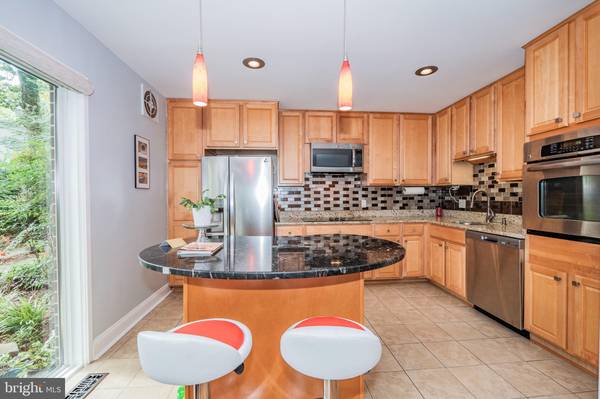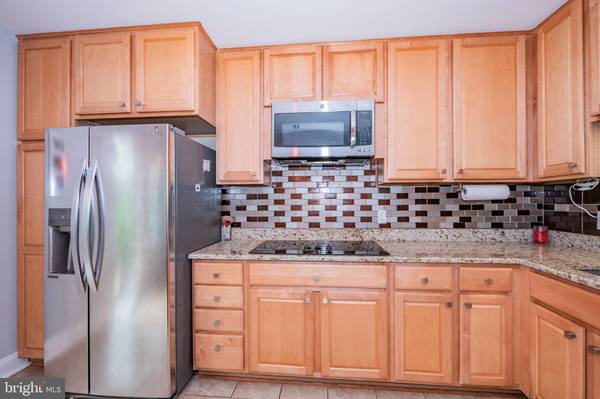
1684 WAINWRIGHT DR Reston, VA 20190
4 Beds
4 Baths
2,450 SqFt
UPDATED:
11/13/2024 04:40 PM
Key Details
Property Type Townhouse
Sub Type Interior Row/Townhouse
Listing Status Under Contract
Purchase Type For Sale
Square Footage 2,450 sqft
Price per Sqft $318
Subdivision Reston
MLS Listing ID VAFX2204602
Style Contemporary
Bedrooms 4
Full Baths 3
Half Baths 1
HOA Fees $817/ann
HOA Y/N Y
Abv Grd Liv Area 1,750
Originating Board BRIGHT
Year Built 1967
Annual Tax Amount $7,965
Tax Year 2024
Lot Size 1,649 Sqft
Acres 0.04
Property Description
Location
State VA
County Fairfax
Zoning 370
Rooms
Basement Daylight, Full, Fully Finished, Walkout Level
Interior
Hot Water Electric
Heating Forced Air
Cooling Central A/C
Fireplaces Number 1
Fireplace Y
Heat Source Natural Gas
Exterior
Garage Spaces 1.0
Carport Spaces 1
Amenities Available Basketball Courts, Bike Trail, Club House, Common Grounds, Community Center, Jog/Walk Path, Lake, Party Room, Pier/Dock, Pool - Outdoor, Reserved/Assigned Parking, Swimming Pool, Water/Lake Privileges
Waterfront N
Water Access N
Accessibility Other
Parking Type Detached Carport
Total Parking Spaces 1
Garage N
Building
Story 3
Foundation Other
Sewer Public Sewer
Water Public
Architectural Style Contemporary
Level or Stories 3
Additional Building Above Grade, Below Grade
New Construction N
Schools
School District Fairfax County Public Schools
Others
HOA Fee Include Common Area Maintenance,Pool(s),Recreation Facility,Reserve Funds,Road Maintenance,Snow Removal,Trash
Senior Community No
Tax ID 0172 13150057
Ownership Fee Simple
SqFt Source Assessor
Special Listing Condition Standard






