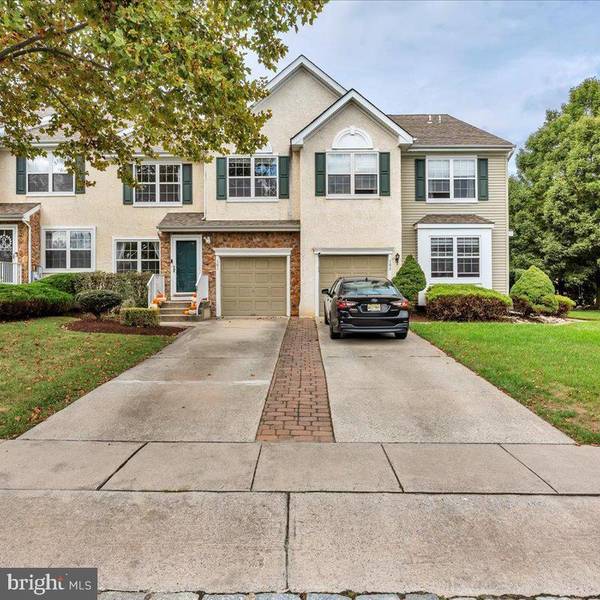
101 HEARTHSTONE LN Marlton, NJ 08053
3 Beds
3 Baths
2,000 SqFt
UPDATED:
10/22/2024 03:07 PM
Key Details
Property Type Townhouse
Sub Type Interior Row/Townhouse
Listing Status Pending
Purchase Type For Sale
Square Footage 2,000 sqft
Price per Sqft $236
Subdivision Hearthstone
MLS Listing ID NJBL2073988
Style Traditional
Bedrooms 3
Full Baths 2
Half Baths 1
HOA Fees $300/ann
HOA Y/N Y
Abv Grd Liv Area 2,000
Originating Board BRIGHT
Year Built 2000
Annual Tax Amount $9,450
Tax Year 2024
Lot Size 2,928 Sqft
Acres 0.07
Lot Dimensions 24.00 x 122.00
Property Description
Upstairs, the primary suite is a peaceful retreat, featuring two closets, an en-suite bathroom with double sinks, soaking tub, and a separate shower. On this floor are two additional bedrooms that are bright and spacious, each with ample closet space, and they share a full bathroom in the hallway.
Some additional items include a newer roof, updated kitchen appliances and a UV light system installed on the HVAC unit, attached garage, plenty of storage and top-rated schools. Make your appointment to visit this home today!
Location
State NJ
County Burlington
Area Evesham Twp (20313)
Zoning AH-1
Rooms
Other Rooms Living Room, Dining Room, Primary Bedroom, Bedroom 2, Kitchen, Family Room, Bedroom 1
Basement Full, Fully Finished
Interior
Interior Features Primary Bath(s), Ceiling Fan(s), Bathroom - Stall Shower, Kitchen - Eat-In
Hot Water Natural Gas
Heating Forced Air
Cooling Central A/C
Flooring Wood, Fully Carpeted
Fireplaces Number 1
Equipment Oven - Self Cleaning, Dishwasher, Refrigerator, Disposal
Fireplace Y
Appliance Oven - Self Cleaning, Dishwasher, Refrigerator, Disposal
Heat Source Natural Gas
Laundry Upper Floor
Exterior
Exterior Feature Patio(s)
Garage Inside Access
Garage Spaces 1.0
Fence Aluminum
Utilities Available Cable TV
Waterfront N
Water Access N
Accessibility None
Porch Patio(s)
Parking Type Attached Garage
Attached Garage 1
Total Parking Spaces 1
Garage Y
Building
Story 2
Foundation Block
Sewer Public Sewer
Water Public
Architectural Style Traditional
Level or Stories 2
Additional Building Above Grade, Below Grade
Structure Type Cathedral Ceilings,9'+ Ceilings
New Construction N
Schools
School District Evesham Township
Others
Senior Community No
Tax ID 13-00008 12-00046
Ownership Fee Simple
SqFt Source Assessor
Acceptable Financing Conventional, VA, FHA 203(b), Cash
Listing Terms Conventional, VA, FHA 203(b), Cash
Financing Conventional,VA,FHA 203(b),Cash
Special Listing Condition Standard






