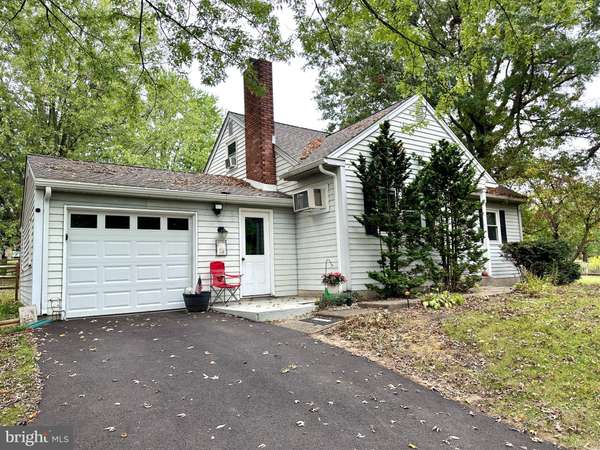
195 EYRE AVE Sellersville, PA 18960
4 Beds
2 Baths
2,498 SqFt
UPDATED:
11/16/2024 10:15 PM
Key Details
Property Type Single Family Home
Sub Type Detached
Listing Status Under Contract
Purchase Type For Sale
Square Footage 2,498 sqft
Price per Sqft $150
Subdivision Non Available
MLS Listing ID PABU2080122
Style Cape Cod
Bedrooms 4
Full Baths 2
HOA Y/N N
Abv Grd Liv Area 1,848
Originating Board BRIGHT
Year Built 1983
Annual Tax Amount $5,481
Tax Year 2024
Lot Size 0.650 Acres
Acres 0.65
Lot Dimensions 37.00 x
Property Description
Inside, you’ll find a cozy living room with a brick fireplace for those chilly Bucks County evenings, an eat-in kitchen ready to host your next gathering, and charming bay windows that let in plenty of natural light. The butler’s pantry adds a touch of old-world charm, while modern amenities like a self-cleaning oven, new dishwasher (2024), and disposal keep things convenient. Celebrate and dine with family and friends in your sunlit dining room, with sliding doors leading to the tiered deck. Downstairs, you'll also find two bedrooms and a remodeled full bath with a large stall shower.
Upstairs, enjoy the tranquility of the primary bedroom, another large bedroom, and a full remodeled bathroom with a stall shower.
The property comes with a washer, dryer, and refrigerator, all included as-is. You’ll also have peace of mind with public water and sewer, an updated 200+ amp electric service, and a newer (2023) efficient AO Smith 50 gallon electric water heater.
With an oversized garage that comfortably fits 1 car, plus plenty of room for tools and activities, a driveway that accommodates over 10 vehicles, and easy access to Route 309, commuting is a breeze. Plus, enjoy the perks of living in the Pennridge School District with local favorites like West Rockhill Elementary and Pennridge South Middle just minutes away. This is in the heart of the medical district within minutes of the hospital. Explore Peace Valley and Nockamixon parks nearby, and enjoy the great restaurants, shopping, and community in and around Sellersville Boro.
No HOA, no pet restrictions, and negotiable possession terms make this home ready for your immediate move-in. Whether you’re upsizing, downsizing, or relocating, 195 Eyre Ave offers the space and freedom you need. A pre-sale home inspection report is available to give you all the peace-of-mind you need in this competitive market.
Ready to take the next step? Don’t miss this unique opportunity to call Sellersville home—schedule your showing today!
Location
State PA
County Bucks
Area Sellersville Boro (10139)
Zoning LR
Direction Southeast
Rooms
Other Rooms Living Room, Dining Room, Primary Bedroom, Bedroom 2, Bedroom 3, Bedroom 4, Kitchen, Recreation Room, Utility Room, Bonus Room, Full Bath
Basement Full, Drainage System, Partially Finished, Sump Pump, Water Proofing System
Main Level Bedrooms 2
Interior
Interior Features Butlers Pantry, Stove - Wood, Kitchen - Eat-In
Hot Water Electric
Heating Hot Water
Cooling Window Unit(s)
Flooring Fully Carpeted, Vinyl
Fireplaces Number 1
Fireplaces Type Brick
Inclusions WASHER, DRYER, REFRIGERATOR, A/C WINDOW UNITS - ALL IN THEIR PRESENT AS-IS CONDITION FOR NO MONETARY CONSIDERATION.
Equipment Oven - Self Cleaning, Dishwasher, Disposal
Fireplace Y
Window Features Bay/Bow
Appliance Oven - Self Cleaning, Dishwasher, Disposal
Heat Source Electric
Laundry Basement
Exterior
Exterior Feature Deck(s)
Garage Garage - Front Entry, Garage Door Opener, Inside Access, Oversized
Garage Spaces 11.0
Fence Other
Utilities Available Cable TV Available, Sewer Available, Water Available
Waterfront N
Water Access N
Roof Type Pitched,Shingle
Accessibility None
Porch Deck(s)
Parking Type Other, Attached Garage, Driveway, Off Street
Attached Garage 1
Total Parking Spaces 11
Garage Y
Building
Lot Description Flag, Level, Sloping, Front Yard, Rear Yard, SideYard(s)
Story 1.5
Foundation Brick/Mortar
Sewer Public Sewer
Water Public
Architectural Style Cape Cod
Level or Stories 1.5
Additional Building Above Grade, Below Grade
Structure Type Dry Wall
New Construction N
Schools
Elementary Schools West Rockhill
Middle Schools Pennridge South
High Schools Pennridge
School District Pennridge
Others
Pets Allowed Y
Senior Community No
Tax ID 39-003-002-001
Ownership Fee Simple
SqFt Source Estimated
Acceptable Financing Cash, Conventional, FHA, VA
Listing Terms Cash, Conventional, FHA, VA
Financing Cash,Conventional,FHA,VA
Special Listing Condition Standard
Pets Description No Pet Restrictions






