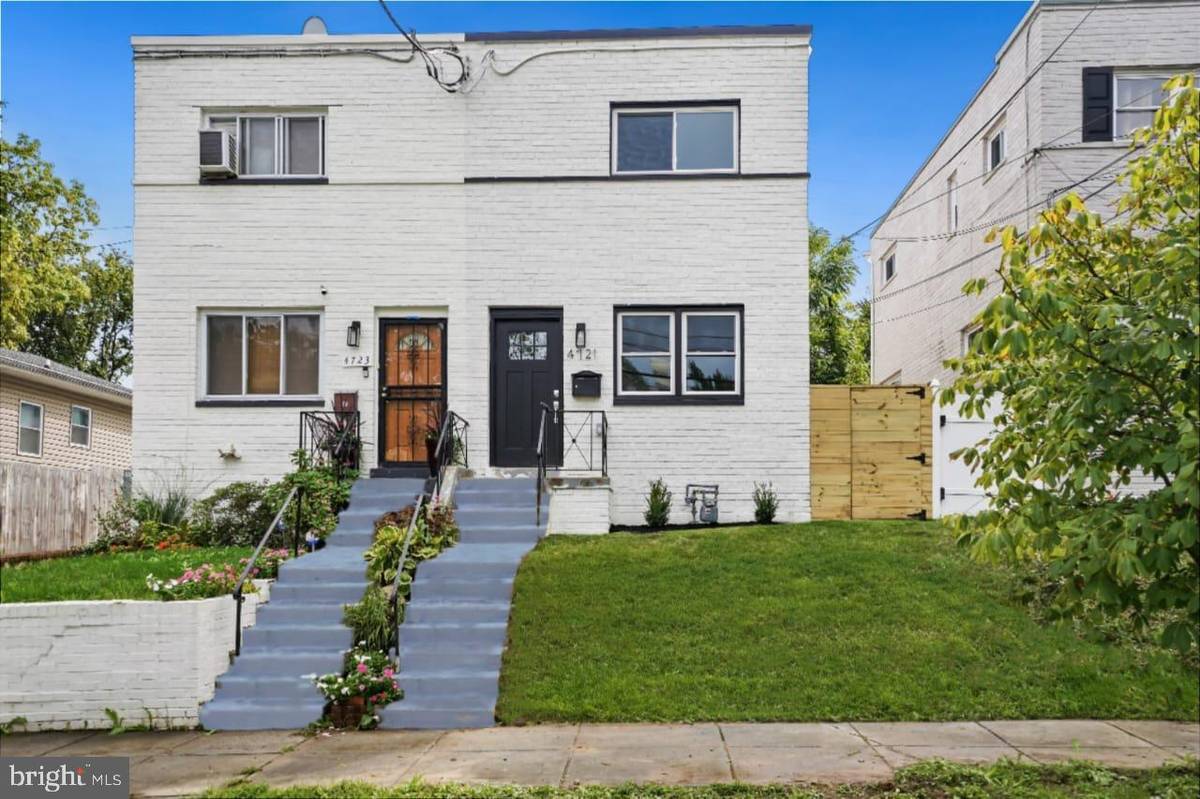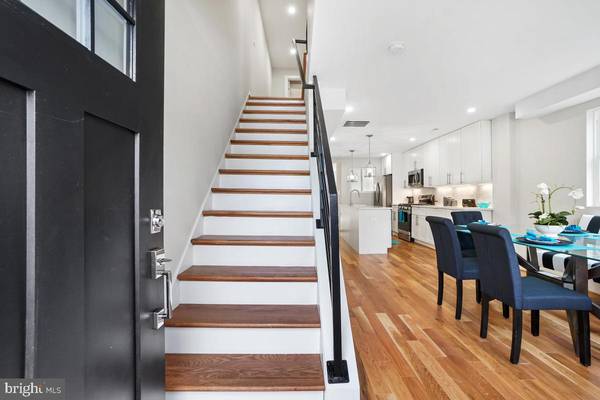
4721 EADS ST NE Washington, DC 20019
4 Beds
4 Baths
1,800 SqFt
UPDATED:
10/29/2024 01:33 PM
Key Details
Property Type Single Family Home, Townhouse
Sub Type Twin/Semi-Detached
Listing Status Pending
Purchase Type For Sale
Square Footage 1,800 sqft
Price per Sqft $305
Subdivision Deanwood
MLS Listing ID DCDC2157908
Style Colonial
Bedrooms 4
Full Baths 3
Half Baths 1
HOA Y/N N
Abv Grd Liv Area 1,350
Originating Board BRIGHT
Year Built 1955
Annual Tax Amount $1,149
Tax Year 2023
Lot Size 1,975 Sqft
Acres 0.05
Property Description
As you step inside, the main level greets you with an open dining and kitchen combo, ideal for entertaining family and friends. The sleek, updated kitchen comes complete with modern appliances and ample counter space, making meal prep a breeze. The separate living room is cozy and inviting, with direct access to the backyard, where you'll find both a private green space and off-street parking for your convenience.
Downstairs, the fully finished basement offers endless possibilities. With an additional bedroom, bathroom, and a versatile living area, this space can be transformed into a home office, man cave, or even a guest suite.
Located in a vibrant Washington DC neighborhood, this home is a must-see for anyone looking for space, style, and convenience. Don’t miss out—schedule your tour today!
Location
State DC
County Washington
Zoning R-2
Rooms
Basement Fully Finished, Full
Interior
Hot Water Electric
Heating Central, Forced Air
Cooling Central A/C
Fireplace N
Heat Source Natural Gas
Exterior
Garage Spaces 2.0
Waterfront N
Water Access N
Accessibility None
Parking Type Alley, Off Street
Total Parking Spaces 2
Garage N
Building
Story 3
Foundation Brick/Mortar
Sewer Public Sewer
Water Public
Architectural Style Colonial
Level or Stories 3
Additional Building Above Grade, Below Grade
New Construction N
Schools
School District District Of Columbia Public Schools
Others
Senior Community No
Tax ID 5142//0086
Ownership Fee Simple
SqFt Source Assessor
Special Listing Condition Standard






