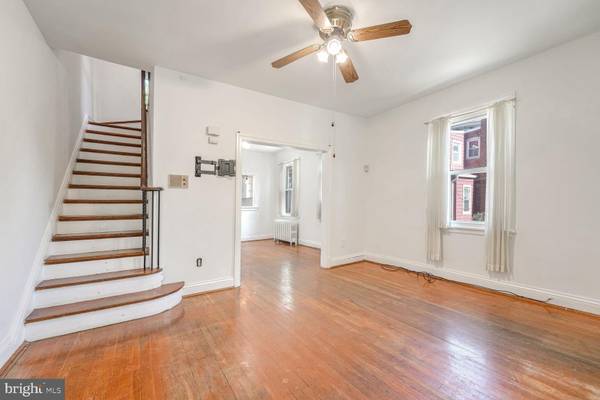
807 TUCKERMAN ST NW Washington, DC 20011
3 Beds
1 Bath
1,556 SqFt
UPDATED:
11/17/2024 12:10 AM
Key Details
Property Type Townhouse
Sub Type End of Row/Townhouse
Listing Status Under Contract
Purchase Type For Sale
Square Footage 1,556 sqft
Price per Sqft $327
Subdivision None Available
MLS Listing ID DCDC2146182
Style Traditional
Bedrooms 3
Full Baths 1
HOA Y/N N
Abv Grd Liv Area 1,056
Originating Board BRIGHT
Year Built 1928
Annual Tax Amount $4,085
Tax Year 2023
Lot Size 1,325 Sqft
Acres 0.03
Property Description
Located at the end of a well-maintained block it provides privacy while offering substantial natural lighting through windows that grace three sides of the facade. For the gardener, the private front yard provides just enough space to plant your garden. As you head up the stairs to the front door the private porch is the perfect location to sip your morning coffee as you greet your new neighbors. This rare end-of-row brick DC traditional rowhome comes with original hardwood floors, an open main living area with a separate dining room, and an updated kitchen. Off the kitchen, a private screened-in porch is the perfect evening escape.
Head upstairs to three good size bedrooms each with windows that invite the natural light with no obstruction. Turn one into an office, guest room, or nursery providing a quiet space to daydream and take in the beauty of the neighborhood.
A recently updated bathroom on the upper level is just the right mix of vintage and a reminder of the beauty of DC rowhomes and the history of this Brightwood community..
The basement offers great ceiling height with connecting inside stairs and a separate outdoor entrance. Use your imagination to create a new space to lounge or keep it as is . Currently used for a workshop and extra storage, a room can be opened back up to a garage if you choose.
The backyard has off-street parking and access to the screened-in porch.
Located just three blocks off Georgia Avenue NW, right before you head up to Takoma Park, you can easily commute to all DMV destinations on public transportation.
Move-in ready and upgrade over time. AS-IS Seller will make no repairs. Pre-inspections are strongly encouraged. Make your showing appointment today and make it home tomorrow!
Location
State DC
County Washington
Zoning R-1
Rooms
Other Rooms Living Room, Dining Room, Kitchen, Basement, Workshop
Basement Daylight, Full, Connecting Stairway, Interior Access, Outside Entrance, Partially Finished, Walkout Stairs
Interior
Interior Features Dining Area, Floor Plan - Open, Wood Floors
Hot Water Natural Gas
Heating Hot Water
Cooling None
Equipment Dishwasher, Disposal, Dryer, Oven/Range - Gas, Refrigerator, Washer
Fireplace N
Appliance Dishwasher, Disposal, Dryer, Oven/Range - Gas, Refrigerator, Washer
Heat Source Natural Gas
Laundry Basement
Exterior
Waterfront N
Water Access N
Accessibility 2+ Access Exits
Parking Type Driveway
Garage N
Building
Lot Description Corner, Front Yard, Level, Rear Yard
Story 3
Foundation Slab
Sewer Public Sewer
Water Public
Architectural Style Traditional
Level or Stories 3
Additional Building Above Grade, Below Grade
New Construction N
Schools
School District District Of Columbia Public Schools
Others
Senior Community No
Tax ID 2976//0047
Ownership Fee Simple
SqFt Source Assessor
Special Listing Condition Standard






