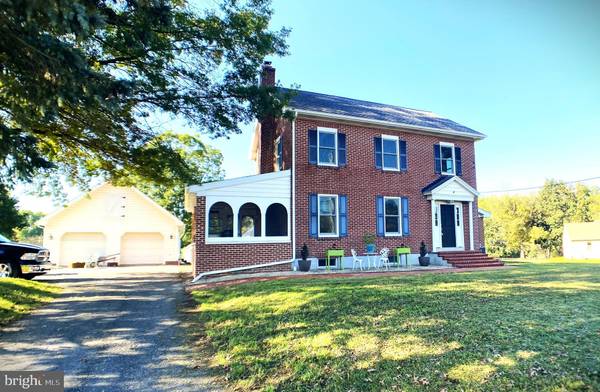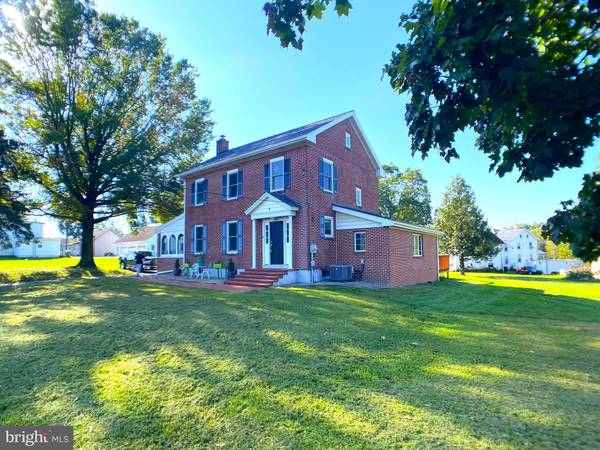
134 MAIN ST New Providence, PA 17560
3 Beds
2 Baths
2,310 SqFt
UPDATED:
10/21/2024 03:42 PM
Key Details
Property Type Single Family Home
Sub Type Detached
Listing Status Pending
Purchase Type For Sale
Square Footage 2,310 sqft
Price per Sqft $188
Subdivision New Providence
MLS Listing ID PALA2057022
Style Farmhouse/National Folk,Traditional
Bedrooms 3
Full Baths 2
HOA Y/N N
Abv Grd Liv Area 1,950
Originating Board BRIGHT
Year Built 1934
Annual Tax Amount $3,062
Tax Year 2021
Lot Size 1.010 Acres
Acres 1.01
Lot Dimensions 0.00 x 0.00
Property Description
Location
State PA
County Lancaster
Area Providence Twp (10552)
Zoning RES
Direction Northeast
Rooms
Other Rooms Living Room, Dining Room, Kitchen, Family Room, Den, Laundry, Other, Workshop, Bathroom 3
Basement Partial, Full, Heated, Partially Finished, Sump Pump, Water Proofing System
Interior
Interior Features Dining Area, Built-Ins, Wet/Dry Bar, Attic, Ceiling Fan(s), Family Room Off Kitchen, Floor Plan - Traditional, Formal/Separate Dining Room, Kitchen - Galley, Pantry, Stove - Wood, Upgraded Countertops, Water Treat System, Wood Floors, Other
Hot Water Electric
Heating Other, Wood Burn Stove, Forced Air
Cooling Central A/C
Flooring Hardwood, Tile/Brick, Vinyl, Slate, Ceramic Tile
Fireplaces Number 1
Fireplaces Type Brick, Mantel(s), Insert, Wood
Inclusions Kitchen Refrigerator
Equipment Refrigerator, Dishwasher, Oven/Range - Electric, Oven - Wall, Surface Unit, Built-In Microwave, Range Hood, Humidifier
Fireplace Y
Window Features Double Hung,Replacement
Appliance Refrigerator, Dishwasher, Oven/Range - Electric, Oven - Wall, Surface Unit, Built-In Microwave, Range Hood, Humidifier
Heat Source Oil
Laundry Main Floor
Exterior
Exterior Feature Deck(s), Screened, Porch(es)
Garage Other, Garage - Side Entry, Additional Storage Area, Oversized
Garage Spaces 5.0
Utilities Available Cable TV Available
Waterfront N
Water Access N
View Scenic Vista, Trees/Woods, Pond, Creek/Stream
Roof Type Architectural Shingle
Street Surface Tar and Chip
Accessibility None
Porch Deck(s), Screened, Porch(es)
Road Frontage Public
Total Parking Spaces 5
Garage Y
Building
Lot Description Level, Not In Development, Rear Yard, Front Yard, Rural, Irregular, Open
Story 2.5
Foundation Block
Sewer On Site Septic
Water Well
Architectural Style Farmhouse/National Folk, Traditional
Level or Stories 2.5
Additional Building Above Grade, Below Grade
Structure Type Plaster Walls
New Construction N
Schools
Elementary Schools Providence
Middle Schools Smith
High Schools Solanco
School District Solanco
Others
Senior Community No
Tax ID 520-93868-0-0000
Ownership Fee Simple
SqFt Source Assessor
Security Features Carbon Monoxide Detector(s),Smoke Detector
Acceptable Financing Conventional, FHA, VA, USDA
Listing Terms Conventional, FHA, VA, USDA
Financing Conventional,FHA,VA,USDA
Special Listing Condition Standard






