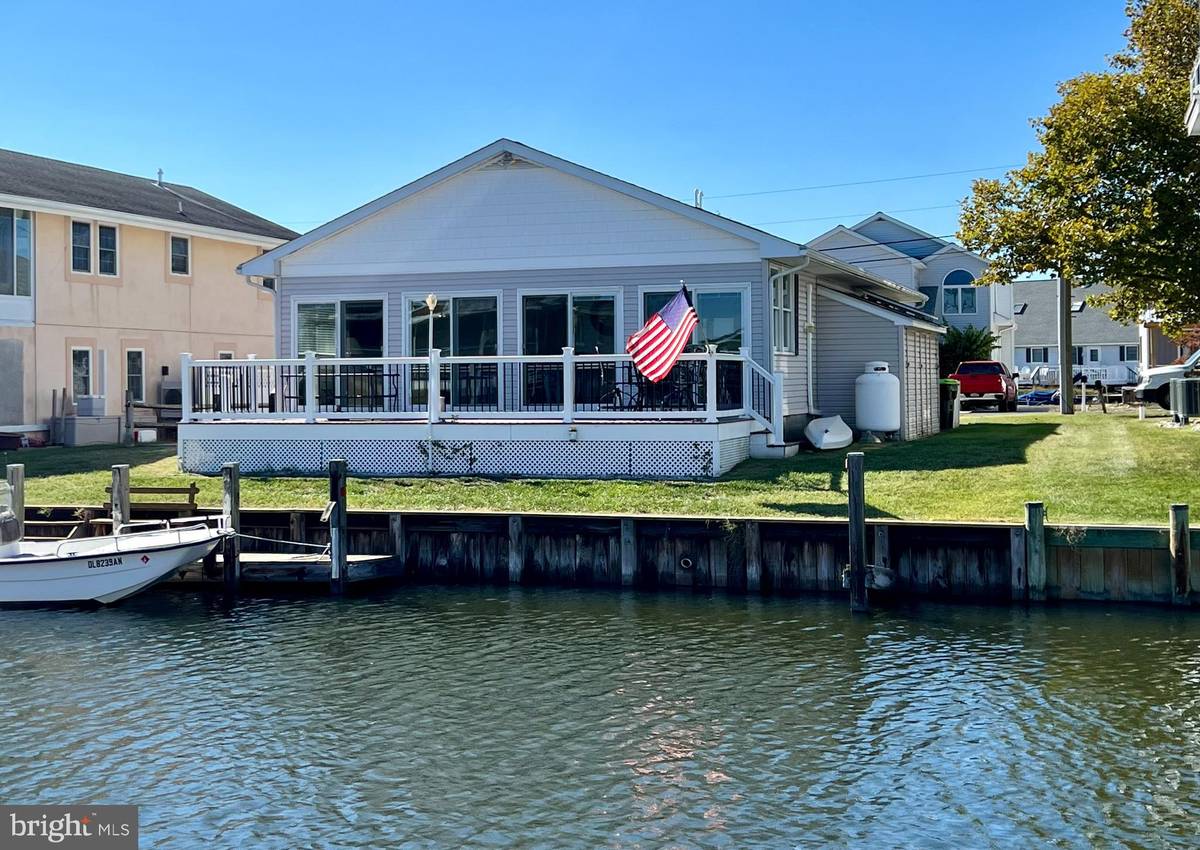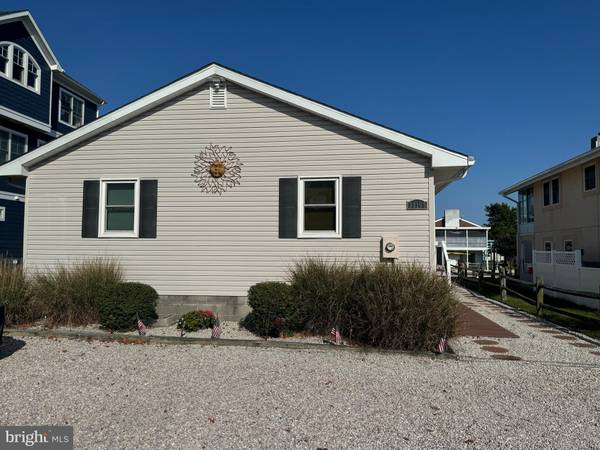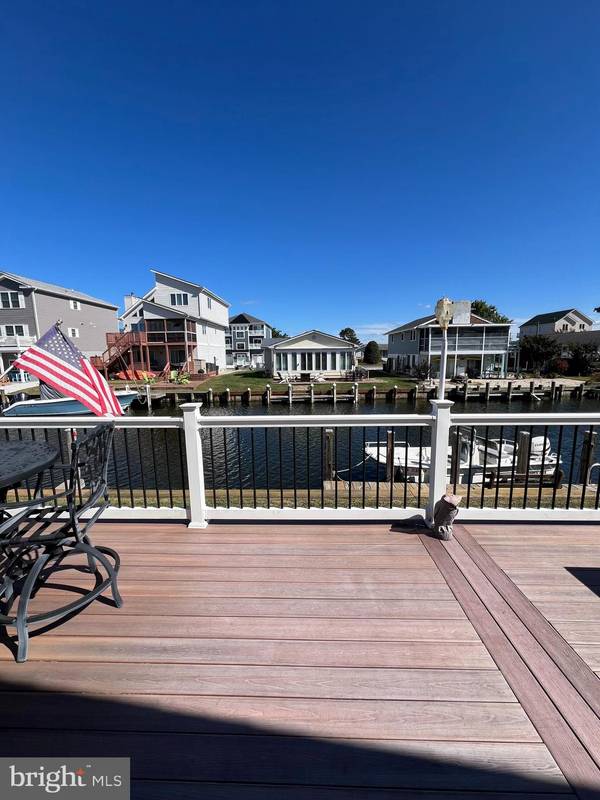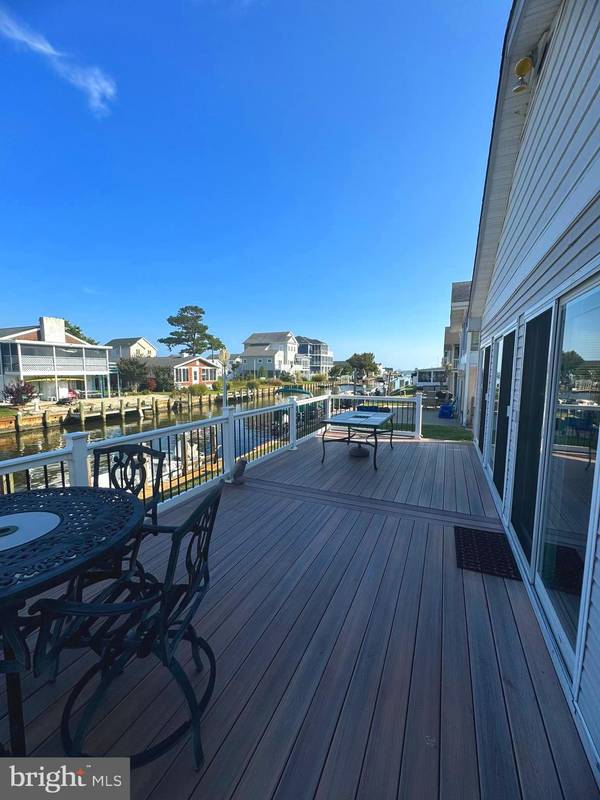
38199 KEENWIK RD Selbyville, DE 19975
3 Beds
2 Baths
1,120 SqFt
UPDATED:
10/28/2024 02:56 PM
Key Details
Property Type Single Family Home, Manufactured Home
Sub Type Manufactured
Listing Status Active
Purchase Type For Rent
Square Footage 1,120 sqft
Subdivision Keen-Wik
MLS Listing ID DESU2071994
Style Other
Bedrooms 3
Full Baths 1
Half Baths 1
HOA Fees $55/ann
HOA Y/N Y
Abv Grd Liv Area 1,120
Originating Board BRIGHT
Year Built 1974
Lot Size 4,792 Sqft
Acres 0.11
Lot Dimensions 50.00 x 100.00
Property Description
The thoughtfully designed floor plan ensures privacy, with the master and guest bedrooms separated for your comfort. The open-concept kitchen and living area create a welcoming space perfect for gathering with friends and family. Step outside to unwind on the rear screened porch, where you can soak in views of the canal and bay, or spread out on the large deck for even more outdoor enjoyment.
Located on a quiet dead-end street with minimal traffic, 38199 Keenwik Road provides a serene retreat. The HOA offers valuable services such as discounted trash and recycling pickup, street snow removal, maintenance, and beautifully maintained entryway landscaping.
Location
State DE
County Sussex
Area Baltimore Hundred (31001)
Zoning MR
Rooms
Main Level Bedrooms 3
Interior
Interior Features Carpet, Ceiling Fan(s), Entry Level Bedroom, Floor Plan - Open, Skylight(s), Other
Hot Water Electric
Heating Heat Pump(s)
Cooling None
Flooring Carpet, Hardwood
Equipment Dishwasher, Dryer - Electric, Icemaker, Microwave, Oven/Range - Gas, Range Hood, Refrigerator, Stainless Steel Appliances, Washer
Furnishings Yes
Fireplace N
Appliance Dishwasher, Dryer - Electric, Icemaker, Microwave, Oven/Range - Gas, Range Hood, Refrigerator, Stainless Steel Appliances, Washer
Heat Source Electric
Laundry Washer In Unit, Dryer In Unit
Exterior
Exterior Feature Deck(s), Screened, Porch(es)
Garage Spaces 2.0
Waterfront Y
Waterfront Description Boat/Launch Ramp - Private
Water Access Y
View Canal, Bay
Accessibility Level Entry - Main
Porch Deck(s), Screened, Porch(es)
Parking Type Driveway, Off Site, Off Street
Total Parking Spaces 2
Garage N
Building
Lot Description Bulkheaded
Story 1
Sewer Public Sewer
Water Public
Architectural Style Other
Level or Stories 1
Additional Building Above Grade, Below Grade
New Construction N
Schools
School District Indian River
Others
Pets Allowed Y
Senior Community No
Tax ID 533-20.09-67.00
Ownership Other
SqFt Source Assessor
Miscellaneous Furnished,HOA/Condo Fee,Lawn Service,Parking,Snow Removal,Trash Removal
Horse Property N
Pets Description Case by Case Basis






