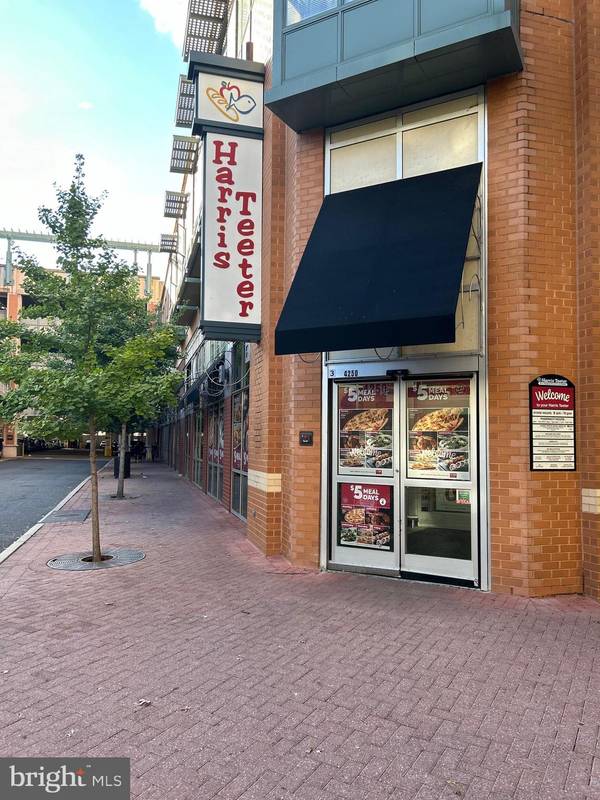
2720 S ARLINGTON MILL DR #610 Arlington, VA 22206
2 Beds
2 Baths
1,137 SqFt
UPDATED:
10/30/2024 03:43 PM
Key Details
Property Type Condo
Sub Type Condo/Co-op
Listing Status Active
Purchase Type For Rent
Square Footage 1,137 sqft
Subdivision Shirlington Village
MLS Listing ID VAAR2049592
Style Contemporary
Bedrooms 2
Full Baths 2
Condo Fees $627/mo
HOA Y/N N
Abv Grd Liv Area 1,137
Originating Board BRIGHT
Year Built 2006
Property Description
Location
State VA
County Arlington
Zoning C-O-1.5
Rooms
Main Level Bedrooms 2
Interior
Interior Features Carpet, Ceiling Fan(s), Combination Dining/Living, Flat, Floor Plan - Open, Kitchen - Island, Bathroom - Soaking Tub, Bathroom - Stall Shower, Bathroom - Tub Shower, Upgraded Countertops, Walk-in Closet(s), Window Treatments, Wood Floors
Hot Water Electric
Heating Heat Pump - Electric BackUp
Cooling Ceiling Fan(s), Central A/C
Flooring Hardwood, Carpet
Equipment Built-In Microwave, Dishwasher, Disposal, Dryer - Front Loading, Icemaker, Oven - Self Cleaning, Oven/Range - Electric, Refrigerator, Washer, Water Heater
Window Features Casement,Insulated,Low-E,Screens,Sliding,Transom
Appliance Built-In Microwave, Dishwasher, Disposal, Dryer - Front Loading, Icemaker, Oven - Self Cleaning, Oven/Range - Electric, Refrigerator, Washer, Water Heater
Heat Source Electric
Laundry Washer In Unit, Dryer In Unit
Exterior
Garage Garage Door Opener
Garage Spaces 1.0
Amenities Available Exercise Room, Extra Storage, Library, Meeting Room, Party Room, Pool - Outdoor, Swimming Pool
Waterfront N
Water Access N
Accessibility 48\"+ Halls, 32\"+ wide Doors, Doors - Lever Handle(s), Doors - Swing In, Elevator
Parking Type Parking Garage
Total Parking Spaces 1
Garage Y
Building
Story 1
Unit Features Hi-Rise 9+ Floors
Sewer Public Sewer
Water Public
Architectural Style Contemporary
Level or Stories 1
Additional Building Above Grade, Below Grade
Structure Type 9'+ Ceilings
New Construction N
Schools
High Schools Wakefield
School District Arlington County Public Schools
Others
Pets Allowed N
HOA Fee Include Common Area Maintenance,Custodial Services Maintenance,Ext Bldg Maint,Insurance,Management,Parking Fee,Pool(s),Reserve Funds,Snow Removal,Water
Senior Community No
Tax ID 29-014-098
Ownership Other
Miscellaneous Additional Storage Space,Common Area Maintenance,Grounds Maintenance,HOA/Condo Fee,Lawn Service,Parking,Pool Maintenance,Snow Removal,Taxes,Trash Removal,Water,Other
Security Features Desk in Lobby,Monitored






