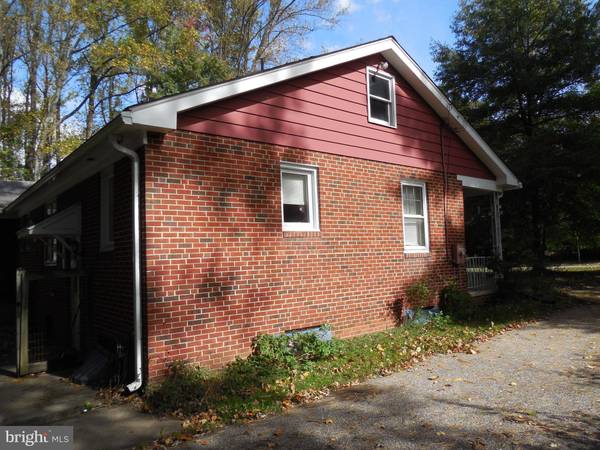
4212 DEER PARK RD Randallstown, MD 21133
4 Beds
2 Baths
1,565 SqFt
UPDATED:
11/08/2024 05:38 PM
Key Details
Property Type Single Family Home
Sub Type Detached
Listing Status Active
Purchase Type For Sale
Square Footage 1,565 sqft
Price per Sqft $284
Subdivision Hernwood
MLS Listing ID MDBC2109680
Style Ranch/Rambler
Bedrooms 4
Full Baths 2
HOA Y/N N
Abv Grd Liv Area 1,565
Originating Board BRIGHT
Year Built 1956
Annual Tax Amount $2,928
Tax Year 2024
Lot Size 0.441 Acres
Acres 0.44
Lot Dimensions 1.00 x
Property Description
Location
State MD
County Baltimore
Zoning RESIDENTIAL
Rooms
Other Rooms Living Room, Dining Room, Bedroom 4, Kitchen, Family Room, Bedroom 1, Laundry, Storage Room, Utility Room, Bathroom 2, Bathroom 3
Basement Rear Entrance, Sump Pump, Unfinished
Main Level Bedrooms 4
Interior
Hot Water Electric
Heating Forced Air
Cooling Central A/C
Flooring Wood
Fireplaces Number 1
Fireplaces Type Brick, Fireplace - Glass Doors, Electric, Mantel(s)
Equipment Dishwasher, Dryer - Electric, Oven/Range - Electric, Refrigerator, Washer
Furnishings No
Fireplace Y
Window Features Screens,Storm
Appliance Dishwasher, Dryer - Electric, Oven/Range - Electric, Refrigerator, Washer
Heat Source Oil
Laundry Basement
Exterior
Exterior Feature Porch(es)
Garage Oversized
Garage Spaces 1.0
Fence Rear
Waterfront N
Water Access N
View Trees/Woods
Roof Type Architectural Shingle
Accessibility None
Porch Porch(es)
Parking Type Detached Garage
Total Parking Spaces 1
Garage Y
Building
Lot Description Backs to Trees, Rear Yard, Private, SideYard(s)
Story 2
Foundation Block
Sewer Public Sewer
Water Well
Architectural Style Ranch/Rambler
Level or Stories 2
Additional Building Above Grade, Below Grade
New Construction N
Schools
School District Baltimore County Public Schools
Others
Pets Allowed Y
Senior Community No
Tax ID 04020213201140
Ownership Fee Simple
SqFt Source Assessor
Acceptable Financing Conventional, Cash, FHA 203(k), Private
Listing Terms Conventional, Cash, FHA 203(k), Private
Financing Conventional,Cash,FHA 203(k),Private
Special Listing Condition Standard
Pets Description No Pet Restrictions






