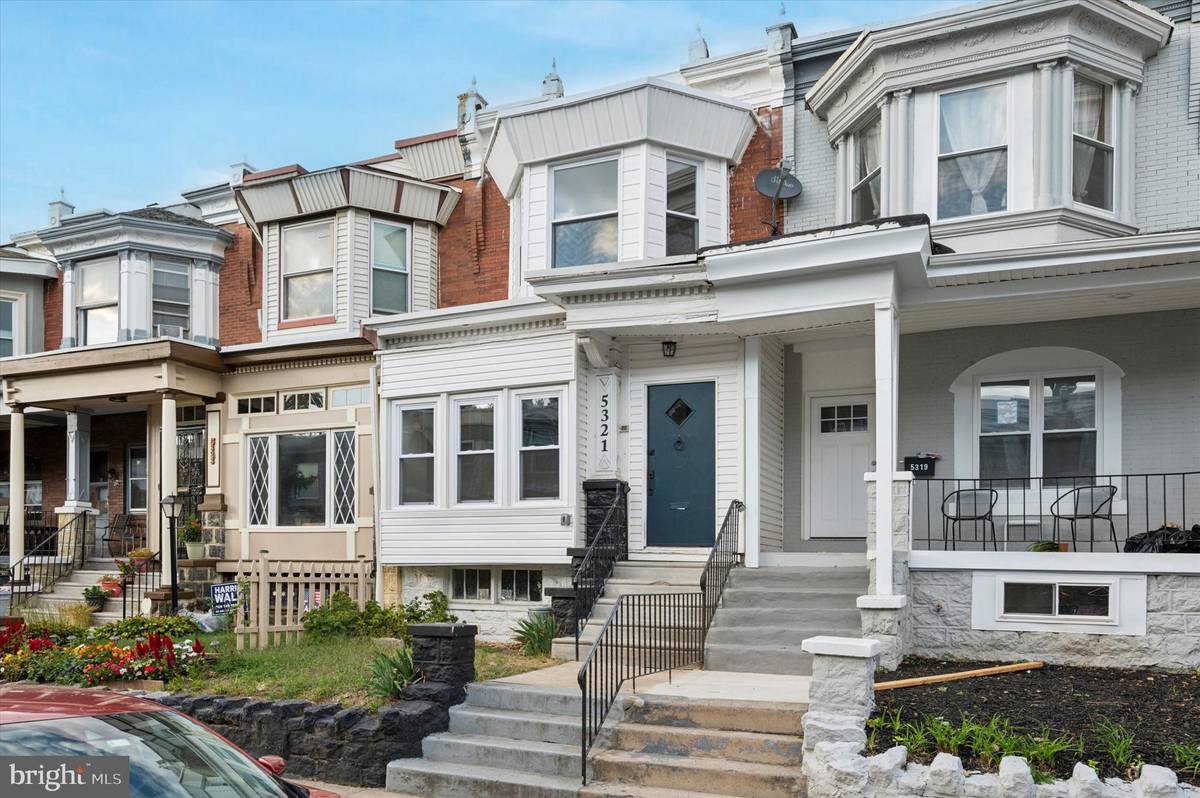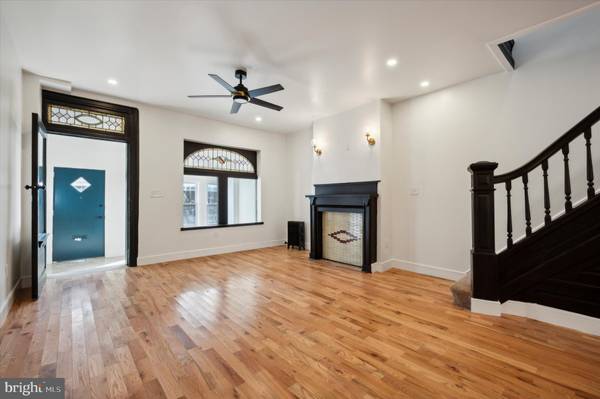
5321 WEBSTER ST Philadelphia, PA 19143
4 Beds
2 Baths
1,600 SqFt
UPDATED:
10/29/2024 01:25 PM
Key Details
Property Type Townhouse
Sub Type Interior Row/Townhouse
Listing Status Under Contract
Purchase Type For Sale
Square Footage 1,600 sqft
Price per Sqft $187
Subdivision Cobbs Creek
MLS Listing ID PAPH2408734
Style Straight Thru
Bedrooms 4
Full Baths 2
HOA Y/N N
Abv Grd Liv Area 1,600
Originating Board BRIGHT
Year Built 1925
Annual Tax Amount $2,799
Tax Year 2024
Lot Size 1,552 Sqft
Acres 0.04
Lot Dimensions 16.00 x 97.00
Property Description
Location
State PA
County Philadelphia
Area 19143 (19143)
Zoning RM1
Rooms
Basement Unfinished, Walkout Stairs
Interior
Hot Water Natural Gas
Heating Radiator
Cooling None
Flooring Engineered Wood, Carpet
Inclusions All window blinds, appliances and ceiling fans.
Equipment Oven/Range - Gas, Range Hood, Stainless Steel Appliances, Refrigerator, Dishwasher
Fireplace N
Appliance Oven/Range - Gas, Range Hood, Stainless Steel Appliances, Refrigerator, Dishwasher
Heat Source Natural Gas
Laundry Hookup, Main Floor
Exterior
Waterfront N
Water Access N
Accessibility None
Parking Type On Street
Garage N
Building
Story 2
Foundation Other
Sewer Public Septic, Public Sewer
Water Public
Architectural Style Straight Thru
Level or Stories 2
Additional Building Above Grade, Below Grade
New Construction N
Schools
School District Philadelphia City
Others
Senior Community No
Tax ID 462113300
Ownership Fee Simple
SqFt Source Assessor
Acceptable Financing Cash, Conventional, FHA, VA
Listing Terms Cash, Conventional, FHA, VA
Financing Cash,Conventional,FHA,VA
Special Listing Condition Standard






