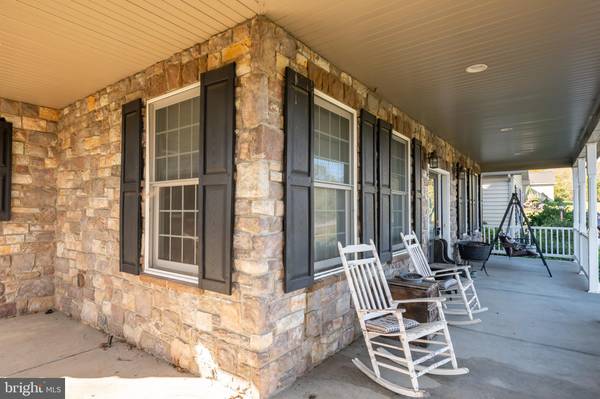
148-A DECK RD Womelsdorf, PA 19567
3 Beds
4 Baths
3,794 SqFt
UPDATED:
10/28/2024 06:22 PM
Key Details
Property Type Single Family Home
Sub Type Detached
Listing Status Pending
Purchase Type For Sale
Square Footage 3,794 sqft
Price per Sqft $138
Subdivision None Available
MLS Listing ID PABK2049190
Style Traditional
Bedrooms 3
Full Baths 3
Half Baths 1
HOA Y/N N
Abv Grd Liv Area 2,912
Originating Board BRIGHT
Year Built 2007
Annual Tax Amount $7,671
Tax Year 2024
Lot Size 1.500 Acres
Acres 1.5
Property Description
being just a short d1rive from local amenities. Walk inside to find a bright and inviting open layout, with modern appliances in the kitchen, a dining and living room space, and first floor primary bedroom perfect for both entertaining and one floor living. Upstairs you’ll find 2 nicely sized bedrooms along with a full bath . The finished basement also offers a full bath and additional space for recreation or relaxation, providing versatility to suit your lifestyle. Outside, enjoy your morning cup of coffee or just watch the world go by on the wraparound front porch or large deck off the back of the home. The property boasts a large pole barn, ideal for storage or hobbies, and a lovely pavilion—perfect for hosting gatherings or enjoying peaceful evenings under the stars. For the adventurous spirit, a zip line attached to a tree house adds an extra element of fun to this already impressive outdoor space. Don’t miss the chance to make this stunning property your own! Schedule a showing today and discover all that it has to offer. Listing agent is related to the seller.
Location
State PA
County Berks
Area Tulpehocken Twp (10286)
Zoning RES
Rooms
Other Rooms Living Room, Dining Room, Primary Bedroom, Bedroom 2, Bedroom 3, Kitchen, Family Room, Office, Recreation Room, Bathroom 2, Bathroom 3, Primary Bathroom, Half Bath
Basement Full, Fully Finished
Main Level Bedrooms 1
Interior
Interior Features Bathroom - Soaking Tub, Entry Level Bedroom, Kitchen - Eat-In, Kitchen - Island, Pantry, Primary Bath(s), Walk-in Closet(s), Attic
Hot Water Natural Gas
Heating Forced Air
Cooling Central A/C
Equipment Built-In Microwave, Dishwasher, Oven/Range - Electric
Fireplace N
Window Features Bay/Bow
Appliance Built-In Microwave, Dishwasher, Oven/Range - Electric
Heat Source Natural Gas
Laundry Main Floor
Exterior
Exterior Feature Porch(es), Deck(s)
Garage Garage - Side Entry, Inside Access, Garage Door Opener
Garage Spaces 4.0
Utilities Available Cable TV Available
Waterfront N
Water Access N
View Panoramic
Roof Type Pitched,Shingle
Accessibility None
Porch Porch(es), Deck(s)
Parking Type Attached Garage, Driveway
Attached Garage 2
Total Parking Spaces 4
Garage Y
Building
Lot Description Front Yard, Rear Yard, SideYard(s)
Story 2
Foundation Concrete Perimeter
Sewer On Site Septic
Water Private, Well
Architectural Style Traditional
Level or Stories 2
Additional Building Above Grade, Below Grade
New Construction N
Schools
High Schools Tulpehocken Jr - Sr.
School District Tulpehocken Area
Others
Senior Community No
Tax ID 86-4420-00-10-8452
Ownership Fee Simple
SqFt Source Assessor
Acceptable Financing Cash, Conventional, FHA, VA
Listing Terms Cash, Conventional, FHA, VA
Financing Cash,Conventional,FHA,VA
Special Listing Condition Standard






