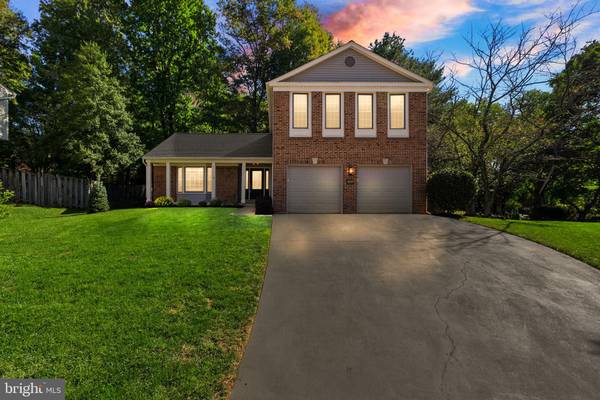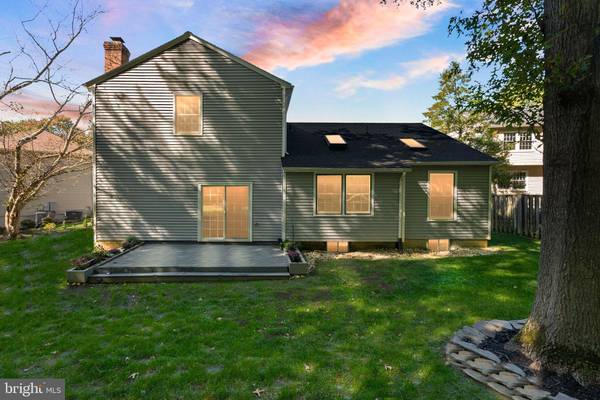
8519 REHOBOTH CT Vienna, VA 22182
4 Beds
4 Baths
2,735 SqFt
UPDATED:
10/22/2024 02:32 AM
Key Details
Property Type Single Family Home
Sub Type Detached
Listing Status Under Contract
Purchase Type For Sale
Square Footage 2,735 sqft
Price per Sqft $393
Subdivision Woodford Park Courts
MLS Listing ID VAFX2206730
Style Colonial
Bedrooms 4
Full Baths 3
Half Baths 1
HOA Fees $170/ann
HOA Y/N Y
Abv Grd Liv Area 2,175
Originating Board BRIGHT
Year Built 1985
Annual Tax Amount $9,853
Tax Year 2024
Lot Size 8,506 Sqft
Acres 0.2
Property Description
With its unbeatable price, location, and numerous updates, this home offers both luxury and convenience, making it perfect for any homebuyer. Don’t miss your chance to own this gem in the heart of Vienna!
Location
State VA
County Fairfax
Zoning 130
Rooms
Basement Fully Finished
Interior
Interior Features Breakfast Area, Ceiling Fan(s), Dining Area, Combination Dining/Living
Hot Water Electric
Heating Heat Pump(s)
Cooling Central A/C
Fireplaces Number 1
Fireplaces Type Electric
Equipment Built-In Microwave, Dishwasher, Disposal, Dryer, Oven/Range - Electric, Refrigerator, Washer
Fireplace Y
Appliance Built-In Microwave, Dishwasher, Disposal, Dryer, Oven/Range - Electric, Refrigerator, Washer
Heat Source Electric
Exterior
Exterior Feature Patio(s)
Garage Inside Access, Garage Door Opener, Covered Parking
Garage Spaces 2.0
Utilities Available Electric Available
Waterfront N
Water Access N
View Trees/Woods
Roof Type Asphalt,Shingle
Accessibility None
Porch Patio(s)
Parking Type Attached Garage
Attached Garage 2
Total Parking Spaces 2
Garage Y
Building
Lot Description Backs - Open Common Area
Story 3
Foundation Other
Sewer Public Sewer
Water Public
Architectural Style Colonial
Level or Stories 3
Additional Building Above Grade, Below Grade
New Construction N
Schools
Elementary Schools Freedom Hill
Middle Schools Kilmer
High Schools Marshall
School District Fairfax County Public Schools
Others
Pets Allowed Y
Senior Community No
Tax ID 0391 21 0013A
Ownership Fee Simple
SqFt Source Estimated
Acceptable Financing Cash, Conventional, FHA
Listing Terms Cash, Conventional, FHA
Financing Cash,Conventional,FHA
Special Listing Condition Notice Of Default
Pets Description No Pet Restrictions






