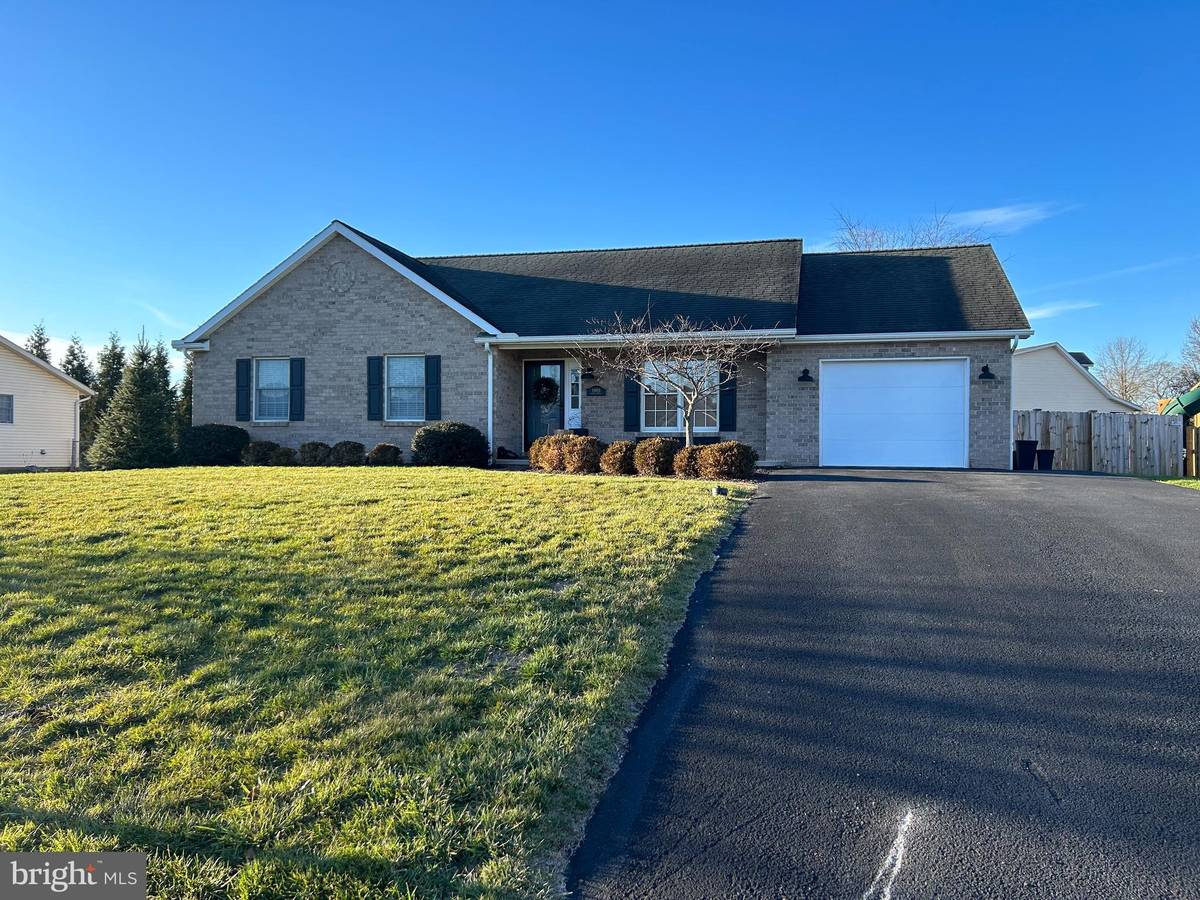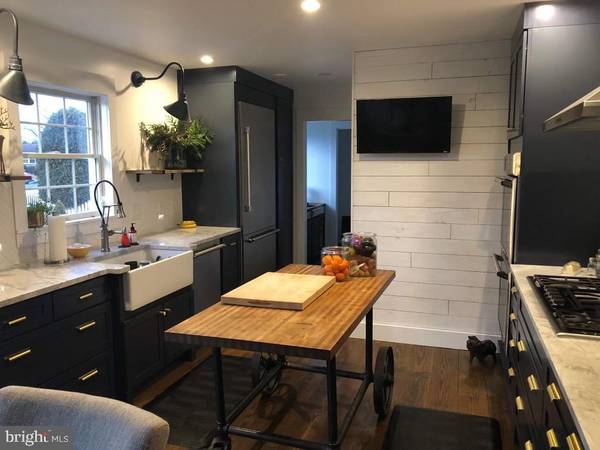
10025 JASPER DRIVE Greencastle, PA 17225
3 Beds
3 Baths
1,188 SqFt
UPDATED:
11/14/2024 03:38 PM
Key Details
Property Type Single Family Home
Sub Type Detached
Listing Status Under Contract
Purchase Type For Rent
Square Footage 1,188 sqft
Subdivision Paulmark Estates
MLS Listing ID PAFL2023192
Style Ranch/Rambler
Bedrooms 3
Full Baths 2
Half Baths 1
HOA Y/N N
Abv Grd Liv Area 1,188
Originating Board BRIGHT
Year Built 2000
Lot Size 0.370 Acres
Acres 0.37
Property Description
Location
State PA
County Franklin
Area Antrim Twp (14501)
Zoning RESIDENTIAL
Direction West
Rooms
Main Level Bedrooms 3
Interior
Interior Features Attic, Carpet, Ceiling Fan(s), Combination Kitchen/Dining, Entry Level Bedroom, Family Room Off Kitchen, Floor Plan - Traditional, Kitchen - Gourmet, Recessed Lighting, Bathroom - Tub Shower, Upgraded Countertops, Water Treat System, Window Treatments, Wood Floors, Other, Built-Ins, Dining Area, Primary Bath(s)
Hot Water Bottled Gas, Instant Hot Water, Tankless
Heating Heat Pump(s)
Cooling Central A/C, Ceiling Fan(s), Heat Pump(s), Programmable Thermostat
Flooring Hardwood, Tile/Brick, Carpet
Equipment Cooktop, Dishwasher, Disposal, Dryer - Electric, Energy Efficient Appliances, Exhaust Fan, Instant Hot Water, Oven - Double, Refrigerator, Stainless Steel Appliances, Washer, Water Conditioner - Owned, Washer/Dryer Stacked, Oven/Range - Electric, Dryer - Front Loading, ENERGY STAR Clothes Washer, ENERGY STAR Dishwasher, ENERGY STAR Refrigerator, Extra Refrigerator/Freezer, Oven - Self Cleaning, Oven - Wall, Range Hood, Surface Unit, Washer - Front Loading, Water Heater, Water Heater - High-Efficiency
Furnishings No
Fireplace N
Window Features Double Pane,Energy Efficient,Low-E,Screens,Insulated
Appliance Cooktop, Dishwasher, Disposal, Dryer - Electric, Energy Efficient Appliances, Exhaust Fan, Instant Hot Water, Oven - Double, Refrigerator, Stainless Steel Appliances, Washer, Water Conditioner - Owned, Washer/Dryer Stacked, Oven/Range - Electric, Dryer - Front Loading, ENERGY STAR Clothes Washer, ENERGY STAR Dishwasher, ENERGY STAR Refrigerator, Extra Refrigerator/Freezer, Oven - Self Cleaning, Oven - Wall, Range Hood, Surface Unit, Washer - Front Loading, Water Heater, Water Heater - High-Efficiency
Heat Source Electric
Laundry Main Floor
Exterior
Exterior Feature Patio(s), Porch(es)
Garage Garage - Front Entry, Additional Storage Area, Inside Access
Garage Spaces 1.0
Fence Privacy, Rear, Wood, Panel
Utilities Available Cable TV Available, Propane
Waterfront N
Water Access N
Roof Type Shingle
Street Surface Black Top
Accessibility None
Porch Patio(s), Porch(es)
Road Frontage Boro/Township
Parking Type Attached Garage
Attached Garage 1
Total Parking Spaces 1
Garage Y
Building
Lot Description Front Yard, Landscaping, No Thru Street, Premium, Rear Yard, Cleared, Backs to Trees, Level, Other
Story 1
Foundation Crawl Space, Other, Active Radon Mitigation
Sewer Public Sewer
Water Well
Architectural Style Ranch/Rambler
Level or Stories 1
Additional Building Above Grade, Below Grade
Structure Type Dry Wall,Other
New Construction N
Schools
Elementary Schools Greencastle-Antrim
Middle Schools Greencastle-Antrim
High Schools Greencastle-Antrim Senior
School District Greencastle-Antrim
Others
Pets Allowed Y
Senior Community No
Tax ID 01-0A21.-318.-000000
Ownership Other
SqFt Source Estimated
Miscellaneous Lawn Service,Parking,Taxes,Water,Other
Horse Property N
Pets Description Case by Case Basis, Pet Addendum/Deposit, Number Limit, Dogs OK






