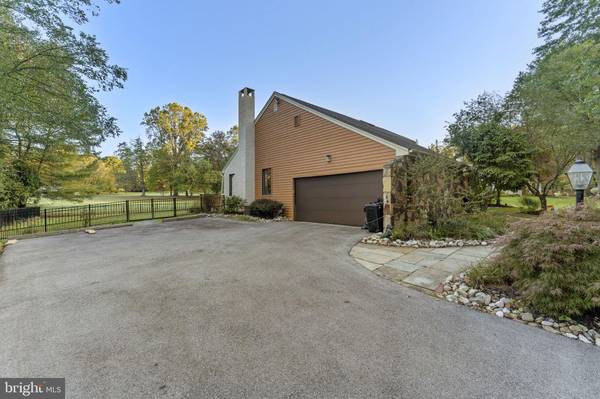
923 SAINT ANDREWS DR Malvern, PA 19355
4 Beds
3 Baths
2,816 SqFt
UPDATED:
10/23/2024 07:09 PM
Key Details
Property Type Single Family Home
Sub Type Detached
Listing Status Pending
Purchase Type For Sale
Square Footage 2,816 sqft
Price per Sqft $283
Subdivision Fairway Village
MLS Listing ID PACT2084350
Style Contemporary
Bedrooms 4
Full Baths 3
HOA Fees $300/ann
HOA Y/N Y
Abv Grd Liv Area 2,816
Originating Board BRIGHT
Year Built 1982
Annual Tax Amount $6,966
Tax Year 2024
Lot Size 0.578 Acres
Acres 0.58
Lot Dimensions 0.00 x 0.00
Property Description
Location
State PA
County Chester
Area East Goshen Twp (10353)
Zoning R10
Rooms
Other Rooms Primary Bedroom, Bedroom 2, Bedroom 4, Basement, Bedroom 1, Office, Primary Bathroom
Basement Full, Partially Finished
Main Level Bedrooms 3
Interior
Interior Features Additional Stairway, Bathroom - Soaking Tub, Breakfast Area, Carpet, Ceiling Fan(s), Chair Railings, Curved Staircase, Dining Area, Family Room Off Kitchen, Floor Plan - Open, Kitchen - Gourmet, Kitchen - Island
Hot Water Natural Gas
Heating Heat Pump(s)
Cooling Central A/C
Flooring Ceramic Tile, Carpet, Hardwood
Fireplaces Number 2
Fireplaces Type Gas/Propane, Mantel(s)
Inclusions Hard Wired Gas Grill, All appliances in "as is" condition including the Hot Tub and curtains and the stools on the counter that goes form the kitchen to family room
Equipment Dishwasher
Fireplace Y
Appliance Dishwasher
Heat Source Electric, Natural Gas
Laundry Main Floor
Exterior
Exterior Feature Deck(s)
Garage Garage - Side Entry
Garage Spaces 2.0
Waterfront N
Water Access N
View Panoramic
Roof Type Architectural Shingle
Accessibility None
Porch Deck(s)
Parking Type Attached Garage
Attached Garage 2
Total Parking Spaces 2
Garage Y
Building
Lot Description Backs - Open Common Area, Cul-de-sac
Story 1.5
Foundation Concrete Perimeter
Sewer Public Sewer
Water Public
Architectural Style Contemporary
Level or Stories 1.5
Additional Building Above Grade, Below Grade
Structure Type Vaulted Ceilings
New Construction N
Schools
Elementary Schools East Goshen
Middle Schools J.R. Fugett
High Schools West Chester East
School District West Chester Area
Others
HOA Fee Include Common Area Maintenance
Senior Community No
Tax ID 53-02E-0014
Ownership Fee Simple
SqFt Source Assessor
Acceptable Financing Cash, Conventional
Listing Terms Cash, Conventional
Financing Cash,Conventional
Special Listing Condition Standard






