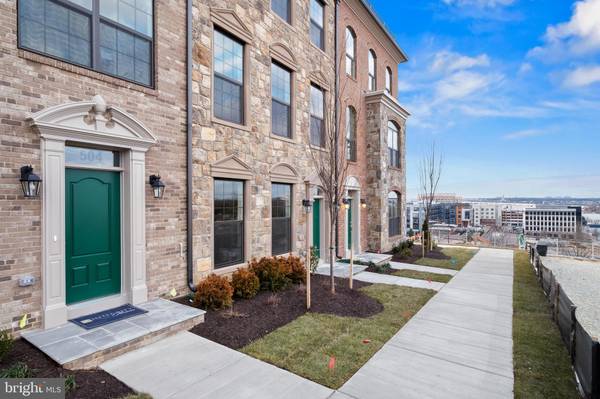
0 TRIGGERFISH DR National Harbor, MD 20745
3 Beds
5 Baths
2,580 SqFt
OPEN HOUSE
Sun Nov 17, 10:00am - 5:00pm
UPDATED:
10/24/2024 02:51 PM
Key Details
Property Type Condo
Sub Type Condo/Co-op
Listing Status Active
Purchase Type For Sale
Square Footage 2,580 sqft
Price per Sqft $324
Subdivision Potomac Overlook At National Harbor
MLS Listing ID MDPG2129594
Style Contemporary
Bedrooms 3
Full Baths 3
Half Baths 2
Condo Fees $401/mo
HOA Y/N N
Abv Grd Liv Area 2,580
Originating Board BRIGHT
Year Built 2024
Tax Year 2024
Property Description
Location
State MD
County Prince Georges
Zoning RES
Rooms
Other Rooms Dining Room, Primary Bedroom, Bedroom 2, Bedroom 3, Kitchen, Family Room, Den, Loft, Primary Bathroom, Full Bath, Half Bath
Interior
Interior Features Carpet, Family Room Off Kitchen, Floor Plan - Open, Kitchen - Gourmet, Primary Bath(s), Recessed Lighting, Sprinkler System, Bathroom - Stall Shower, Bathroom - Tub Shower, Upgraded Countertops, Walk-in Closet(s), Wood Floors
Hot Water Natural Gas
Heating Central, Forced Air
Cooling Central A/C
Flooring Carpet, Ceramic Tile, Hardwood
Equipment Dishwasher, Disposal, Energy Efficient Appliances, Microwave, Oven/Range - Gas, Refrigerator, Stainless Steel Appliances, Washer/Dryer Hookups Only, Water Heater
Furnishings No
Fireplace N
Window Features Low-E,Screens
Appliance Dishwasher, Disposal, Energy Efficient Appliances, Microwave, Oven/Range - Gas, Refrigerator, Stainless Steel Appliances, Washer/Dryer Hookups Only, Water Heater
Heat Source Natural Gas
Laundry Hookup, Upper Floor
Exterior
Exterior Feature Brick, Terrace
Garage Garage - Rear Entry
Garage Spaces 2.0
Utilities Available Cable TV Available, Electric Available, Natural Gas Available, Phone Available, Sewer Available, Water Available
Amenities Available Common Grounds, Jog/Walk Path
Waterfront N
Water Access N
View River
Roof Type Architectural Shingle
Street Surface Paved
Accessibility None
Porch Brick, Terrace
Parking Type Attached Garage
Attached Garage 2
Total Parking Spaces 2
Garage Y
Building
Story 3
Foundation Slab
Sewer Public Sewer
Water Public
Architectural Style Contemporary
Level or Stories 3
Additional Building Above Grade
Structure Type 9'+ Ceilings,Dry Wall
New Construction Y
Schools
School District Prince George'S County Public Schools
Others
Pets Allowed Y
HOA Fee Include Common Area Maintenance,Snow Removal,Trash,Water
Senior Community No
Tax ID NO TAX RECORD
Ownership Condominium
Security Features Carbon Monoxide Detector(s),Smoke Detector,Sprinkler System - Indoor
Acceptable Financing VA, Cash, FHA, Conventional
Listing Terms VA, Cash, FHA, Conventional
Financing VA,Cash,FHA,Conventional
Special Listing Condition Standard
Pets Description Number Limit






